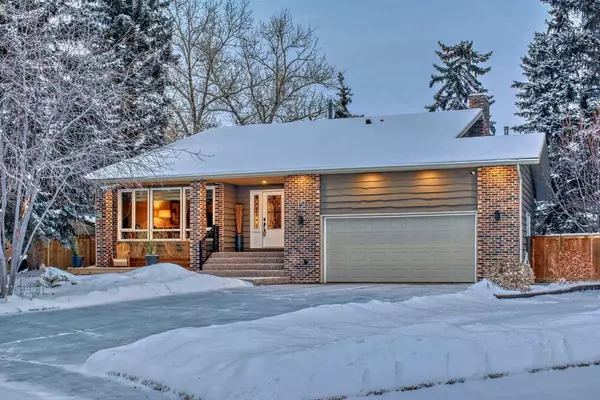For more information regarding the value of a property, please contact us for a free consultation.
Key Details
Sold Price $912,000
Property Type Single Family Home
Sub Type Detached
Listing Status Sold
Purchase Type For Sale
Square Footage 2,326 sqft
Price per Sqft $392
Subdivision Silver Springs
MLS® Listing ID A2103676
Sold Date 02/12/24
Style 2 Storey
Bedrooms 5
Full Baths 3
Half Baths 1
Originating Board Calgary
Year Built 1979
Annual Tax Amount $4,859
Tax Year 2023
Lot Size 0.276 Acres
Acres 0.28
Property Description
Location, location, location!! A little piece of heaven situated on .28 acre lot in the very prestigious area of Silver Springs. Close to all amenities including Crowfoot Crossing, Northland Shopping Center, Co-op, Walmart, parks, schools, 5 mins to C-train, walking paths, walking distance to the Bow River, mins to Crowchild Trail & Stoney Trail. Easy access to the mountains! This updated home has had a lot of renovations in the last few years. Walk into a very open & spacious home. Front foyer looks into a large living room with vaulted, natural cedar ceilings. Open to below features a loft on the upper level that can be used for an office or flex room. The loft looks down into the living room area. Foyer has ceramic tile & features a newer front door. So much natural light flows through the home with the large windows (replaced in 2009) & open ceilings. Living room looks into the huge kitchen with granite countertops & newer cabinets & an abundance of counter space. All stainless steel appliances have been replaced in the last few years. Dishwasher in 2022, microwave in 2022, range & fridge in 2009. Large island with eating bar for extra working space. Kitchen looks onto the huge treed yard, fully fenced & landscaped. Great room off the kitchen features a spectacular, stone wood-burning fireplace & custom wood panel feature wall. Cherry wood flooring on main was replaced in 2009. Mudroom with laundry facilities & newer cabinets. Mudroom has 2 doors, one to the garage & one to the side of the home for backyard access. Washer & dryer replaced in 2009. Great room also has a door to a large deck perfect for summer entertaining. Convenient half bath on main. The heated double attached garage has 12-foot ceilings & is fully insulated & drywalled with sink & faucet. Downstairs & upstairs offers all newer carpet. Downstairs has a large foyer at the bottom of the stairs, perfect for a computer or homework area. One large bedroom off the foyer has 10 ft ceilings. Enjoy the huge rec room & another large bedroom with plenty of closet space. 4 pce bath down has heated floors. Upstairs features 3 large bedrooms including a huge master with an updated (2020) 5 pce ensuite. Ensuite includes custom steam shower with custom tile, double sinks, bathtub, quartz countertops, backlit mirrors, 24x24 custom tile & heated floors. Balcony off the master overlooking the backyard. Another 3 piece bath up with custom shower & was upgraded in 2009. The basement bathroom upgraded in 2017. A new electrical sub panel was installed in 2009, 2 newer hot water tanks 2019, 2 newer furnaces 2009, shingles & soffits 2021. Newer 2022, moveable deck in front, newer custom blinds 2017. The exterior of the home was completely repainted in 2022, as well as the entire interior in 2017. Also some newer lighting throughout. Enjoy the underground irrigation system as well as the central vac. This home is located on a private & quiet, beautiful tree-lined cul-de-sac & it looks like a showhome inside & out!
Location
Province AB
County Calgary
Area Cal Zone Nw
Zoning R-C1
Direction SW
Rooms
Other Rooms 1
Basement Finished, Full
Interior
Interior Features Central Vacuum, Granite Counters, Kitchen Island, Quartz Counters, Vaulted Ceiling(s)
Heating Forced Air, Natural Gas
Cooling None
Flooring Carpet, Ceramic Tile, Hardwood
Fireplaces Number 1
Fireplaces Type Living Room, Wood Burning
Appliance Dishwasher, Dryer, Garage Control(s), Gas Stove, Microwave, Range Hood, Refrigerator, Washer, Window Coverings
Laundry Main Level
Exterior
Parking Features Double Garage Attached, Heated Garage, Insulated
Garage Spaces 2.0
Garage Description Double Garage Attached, Heated Garage, Insulated
Fence Fenced
Community Features Playground, Shopping Nearby
Roof Type Asphalt Shingle
Porch Balcony(s), Deck
Lot Frontage 34.65
Total Parking Spaces 4
Building
Lot Description Cul-De-Sac, Landscaped, Pie Shaped Lot, Treed
Foundation Poured Concrete
Architectural Style 2 Storey
Level or Stories Two
Structure Type Brick,Cedar,Wood Frame
Others
Restrictions Utility Right Of Way
Tax ID 82677151
Ownership Private
Read Less Info
Want to know what your home might be worth? Contact us for a FREE valuation!

Our team is ready to help you sell your home for the highest possible price ASAP
GET MORE INFORMATION





