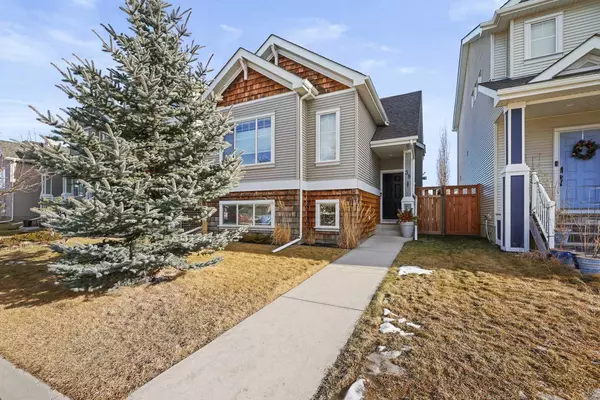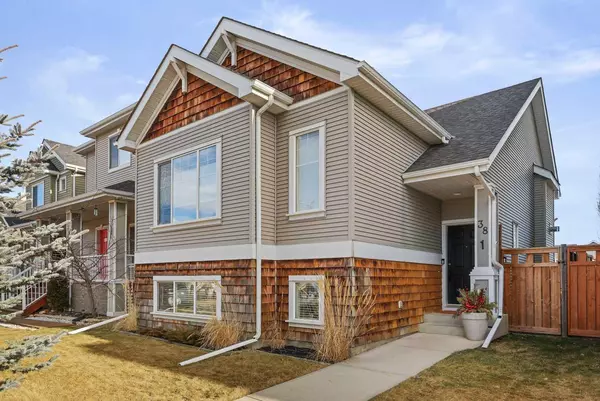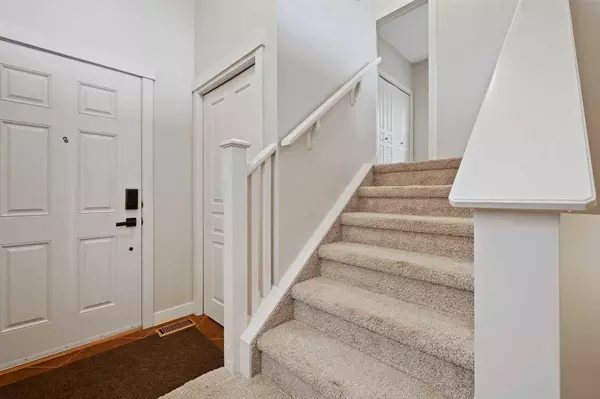For more information regarding the value of a property, please contact us for a free consultation.
Key Details
Sold Price $680,000
Property Type Single Family Home
Sub Type Detached
Listing Status Sold
Purchase Type For Sale
Square Footage 927 sqft
Price per Sqft $733
Subdivision Cougar Ridge
MLS® Listing ID A2105975
Sold Date 02/12/24
Style Bi-Level
Bedrooms 4
Full Baths 2
Originating Board Calgary
Year Built 2005
Annual Tax Amount $3,430
Tax Year 2023
Lot Size 4,305 Sqft
Acres 0.1
Property Description
Welcome to this bright and updated home which has been meticulously taken care of. This bi-level offers a total of 4 bedrooms + 2 baths and over 1600sq ft of developed space! The open concept home has 9' ceilings and a chefs kitchen complete with modern cabinetry, granite counter tops, stainless steel appliances, corner pantry and large island with an eating bar. The spacious dining area can accommodate a full-size table and is located near the back door for quick BBQ access. The large living room offers a feature gas fireplace with mantle and large windows. The master bedroom is spacious enough for a king bed set and offers a large walk-in closet. The second main floor bedroom is great for an office or spare bedroom. A nicely updated 4 pc bathroom completes this floor. Professionally developed basement with a large family room, 2 bedrooms and a full bath with stylish tile and glass shower. Plush short shag carpet and tile flooring throughout. A recently renovated laundry room completes the basement. Enjoy the huge sunny backyard which is fully fenced and landscaped with underground sprinklers. The oversized double garage is drywalled, insulated and heated. Call your realtor and book a showing today! Check out the video.
Location
Province AB
County Calgary
Area Cal Zone W
Zoning R-1N
Direction W
Rooms
Basement Finished, Full
Interior
Interior Features Granite Counters, High Ceilings, Kitchen Island, No Smoking Home, Open Floorplan, Pantry, Vinyl Windows, Walk-In Closet(s)
Heating Forced Air, Natural Gas
Cooling Central Air
Flooring Carpet, Cork, Tile
Fireplaces Number 1
Fireplaces Type Family Room, Gas
Appliance Dishwasher, Gas Stove, Range Hood, Refrigerator, Washer/Dryer
Laundry Lower Level
Exterior
Parking Features Double Garage Detached
Garage Spaces 2.0
Garage Description Double Garage Detached
Fence Fenced
Community Features Park, Playground, Schools Nearby, Shopping Nearby, Sidewalks, Street Lights, Walking/Bike Paths
Roof Type Asphalt Shingle
Porch Rear Porch
Lot Frontage 30.19
Total Parking Spaces 4
Building
Lot Description Back Lane, Back Yard, Lawn, Landscaped, Level, Underground Sprinklers, Private
Foundation Poured Concrete
Architectural Style Bi-Level
Level or Stories Bi-Level
Structure Type Shingle Siding,Vinyl Siding,Wood Frame
Others
Restrictions Easement Registered On Title,Restrictive Covenant
Tax ID 83213382
Ownership Private
Read Less Info
Want to know what your home might be worth? Contact us for a FREE valuation!

Our team is ready to help you sell your home for the highest possible price ASAP




