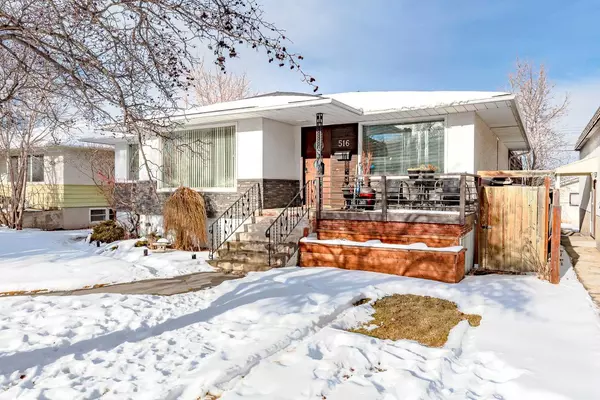For more information regarding the value of a property, please contact us for a free consultation.
Key Details
Sold Price $830,000
Property Type Single Family Home
Sub Type Detached
Listing Status Sold
Purchase Type For Sale
Square Footage 2,431 sqft
Price per Sqft $341
Subdivision Mount Pleasant
MLS® Listing ID A2106227
Sold Date 02/12/24
Style Bungalow
Bedrooms 4
Full Baths 2
Originating Board Calgary
Year Built 1954
Annual Tax Amount $4,347
Tax Year 2023
Lot Size 5,995 Sqft
Acres 0.14
Property Description
Nestled in the heart of Mount Pleasant and situated on a stunning 50' x 120' rc2 lot that is steps from the community, pool, confederation park and all the other amenities this amazing community offers. This captivating 1950s bungalow transcends the ordinary, offering a unique blend of vintage charm and modern flair. Designed and built with a vision ahead of its time, the home boasts architectural details that exude a timeless retro-modern appeal. Step inside and be greeted by an abundance of natural light streaming through expansive windows, showcasing the classic design elements that define the space. Gleaming 1 1/2" oak floors, meticulously preserved beneath high-end laminate planks, add warmth and character underfoot. Solid cherry and glass doors seamlessly connect the living areas, fostering a sense of openness and flow. Original plaster ceilings, meticulously maintained, whisper stories of the home's rich history. But the true pièce de résistance lies beyond the expected. This exceptional property boasts an indoor swimming pool, a luxurious amenity rarely found in homes of this era. Imagine year-round enjoyment, invigorating morning laps, or relaxing evenings spent unwinding in your own private oasis. This Mount Pleasant gem is more than just a house; it's a testament to visionary design and enduring quality, along with the heated double garage, additional parking and the option to enjoy this stunning home, rent and hold or redevelop this is a must see property. Contact your realtor to schedule a viewing and discover the possibilities that await within this one-of-a-kind property.
Location
Province AB
County Calgary
Area Cal Zone Cc
Zoning R-C2
Direction S
Rooms
Basement Finished, Full, Suite
Interior
Interior Features Breakfast Bar, Chandelier, No Smoking Home, Open Floorplan, See Remarks, Wood Counters
Heating Forced Air
Cooling Central Air
Flooring Carpet, Hardwood, Laminate, Stone
Fireplaces Number 1
Fireplaces Type None
Appliance Central Air Conditioner, Dishwasher, Dryer, Electric Stove, Gas Stove, Gas Water Heater, Refrigerator, See Remarks, Washer
Laundry In Basement, Laundry Room
Exterior
Garage Double Garage Detached, Off Street, Parking Pad
Garage Spaces 2.0
Garage Description Double Garage Detached, Off Street, Parking Pad
Fence Fenced
Community Features Clubhouse, Park, Playground, Pool, Schools Nearby, Shopping Nearby, Sidewalks, Street Lights, Tennis Court(s), Walking/Bike Paths
Roof Type Asphalt Shingle
Porch Balcony(s), Patio
Lot Frontage 49.87
Total Parking Spaces 6
Building
Lot Description Back Lane, Back Yard, City Lot, Few Trees, Lawn, Level, Street Lighting, Rectangular Lot
Foundation Poured Concrete
Architectural Style Bungalow
Level or Stories One
Structure Type Composite Siding,Concrete,See Remarks,Shingle Siding,Stucco,Wood Frame
Others
Restrictions None Known
Tax ID 82869021
Ownership Private,REALTOR®/Seller; Realtor Has Interest
Read Less Info
Want to know what your home might be worth? Contact us for a FREE valuation!

Our team is ready to help you sell your home for the highest possible price ASAP
GET MORE INFORMATION





