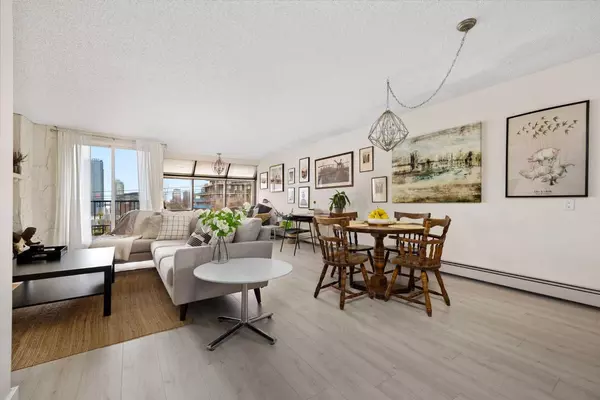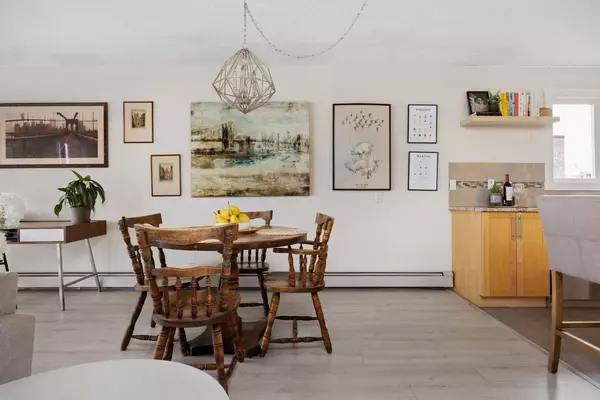For more information regarding the value of a property, please contact us for a free consultation.
Key Details
Sold Price $367,500
Property Type Condo
Sub Type Apartment
Listing Status Sold
Purchase Type For Sale
Square Footage 1,475 sqft
Price per Sqft $249
Subdivision Crescent Heights
MLS® Listing ID A2099493
Sold Date 02/11/24
Style Low-Rise(1-4)
Bedrooms 2
Full Baths 2
Condo Fees $1,063/mo
Originating Board Calgary
Year Built 1981
Annual Tax Amount $2,513
Tax Year 2023
Property Description
Stunning 1400+ sq ft penthouse condo bathed in sunlight awaits you in the highly sought-after Crescent Heights community. This residence boasts 2 HEATED underground titled parking stalls, in-suite laundry, and a host of upgrades, including elegant laminate and tile flooring, a kitchen adorned with solid maple cabinets, granite countertops, and modern appliances. The expansive open concept living room, dining area, and kitchen create a bright and welcoming space flooded with natural light.
Relax in the sunny lounging area, complemented by a beautiful wood-burning fireplace, perfect for cozy winter nights or entertaining guests. The generously sized master bedroom is a retreat in itself, featuring a walk-in closet, ensuite with a walk-in shower, and a charming barn door accent. Additionally, the master bedroom opens to its own private balcony for a breath of fresh air.
Enjoy breathtaking views of the river valley and downtown from the full wall of windows in the living room and the second balcony. Nestled in a quiet location just three blocks from Rotary Park, this condo offers a peaceful oasis while being within walking distance to trendy Bridgeland, restaurants, shops, and all amenities. Discover a truly captivating living experience in this exceptional condo.
Location
Province AB
County Calgary
Area Cal Zone Cc
Zoning M-C2
Direction S
Rooms
Basement None
Interior
Interior Features Ceiling Fan(s), Granite Counters, Kitchen Island, No Smoking Home, Open Floorplan, Storage, Walk-In Closet(s)
Heating Baseboard, Hot Water
Cooling Window Unit(s)
Flooring Ceramic Tile, Laminate
Fireplaces Number 1
Fireplaces Type Wood Burning
Appliance Dishwasher, Dryer, Electric Oven, Microwave Hood Fan, Refrigerator, Washer, Window Coverings
Laundry In Unit
Exterior
Parking Features Parkade, Titled, Underground
Garage Description Parkade, Titled, Underground
Fence None
Community Features Schools Nearby, Shopping Nearby, Sidewalks, Street Lights
Amenities Available Elevator(s), Parking, Secured Parking, Visitor Parking
Roof Type Asphalt Shingle
Porch Balcony(s)
Exposure S
Total Parking Spaces 2
Building
Lot Description Gentle Sloping, Views
Story 7
Foundation Poured Concrete
Architectural Style Low-Rise(1-4)
Level or Stories Single Level Unit
Structure Type Wood Frame
Others
HOA Fee Include Amenities of HOA/Condo,Common Area Maintenance,Heat,Insurance,Professional Management,Reserve Fund Contributions,Sewer,Snow Removal,Water
Restrictions Pet Restrictions or Board approval Required
Ownership Private
Pets Allowed Restrictions
Read Less Info
Want to know what your home might be worth? Contact us for a FREE valuation!

Our team is ready to help you sell your home for the highest possible price ASAP
GET MORE INFORMATION





