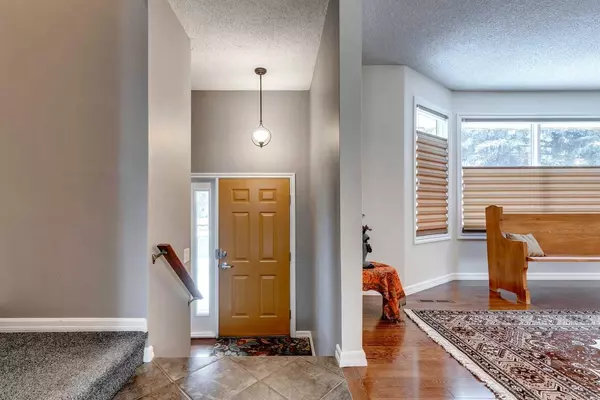For more information regarding the value of a property, please contact us for a free consultation.
Key Details
Sold Price $750,000
Property Type Single Family Home
Sub Type Detached
Listing Status Sold
Purchase Type For Sale
Square Footage 1,801 sqft
Price per Sqft $416
Subdivision Charleswood
MLS® Listing ID A2106324
Sold Date 02/11/24
Style 2 Storey Split
Bedrooms 5
Full Baths 1
Half Baths 1
Originating Board Calgary
Year Built 1961
Annual Tax Amount $3,676
Tax Year 2023
Lot Size 6,566 Sqft
Acres 0.15
Property Description
Spacious 5 bedroom, two story split home on large lot with mature landscape + sunny south exposure. This home has been lovingly maintained with many upgrades over the past 20 years by the current owner. (see list in Supplements)
Lovely curb appeal with newer acrylic stucco + newer windows. A welcoming entrance + very spacious living room/dining room are located at the front of the house. A large picture bay window brings in ample light. Hardwood flooring in the living + dining rooms which are adjacent + create excellent flow. A very efficient kitchen + nook which overlooks the beautiful backyard with large patio as well as deck + double detached garage. Upstairs there are 3 bedrooms + a full bath. Laminate in the hallway + in the bedrooms. Step down a few stairs with flex room, + two more bedrooms as well as bathroom. The basement has been recently renovated + offers built in cabinetry/shelving, laundry room + lots of storage. Close to Nose Hill Park, all levels of schooling, shopping + amenities. Currently the plan is that Offers will be handled Saturday at 4 pm. However, Seller does have the right to accept an offer prior to this time.
Location
Province AB
County Calgary
Area Cal Zone Nw
Zoning R-C1
Direction N
Rooms
Basement Finished, Full
Interior
Interior Features Built-in Features, Ceiling Fan(s)
Heating Forced Air, Natural Gas
Cooling Central Air
Flooring Carpet, Ceramic Tile, Hardwood, Laminate
Fireplaces Number 2
Fireplaces Type Brick Facing, Gas, Living Room, See Remarks, Wood Burning
Appliance Dishwasher, Dryer, Electric Stove, Garage Control(s), Refrigerator, Washer, Window Coverings
Laundry In Basement
Exterior
Parking Features Double Garage Detached
Garage Spaces 2.0
Garage Description Double Garage Detached
Fence Fenced
Community Features Park, Playground, Schools Nearby, Shopping Nearby
Roof Type Asphalt Shingle
Porch Front Porch, Patio
Lot Frontage 51.41
Total Parking Spaces 2
Building
Lot Description Back Yard, Low Maintenance Landscape, Rectangular Lot, Treed
Foundation Poured Concrete
Architectural Style 2 Storey Split
Level or Stories Two
Structure Type Stucco,Wood Frame,Wood Siding
Others
Restrictions None Known
Tax ID 83247882
Ownership Private
Read Less Info
Want to know what your home might be worth? Contact us for a FREE valuation!

Our team is ready to help you sell your home for the highest possible price ASAP




