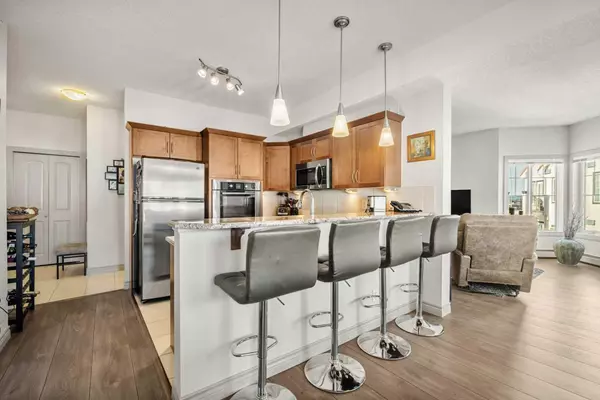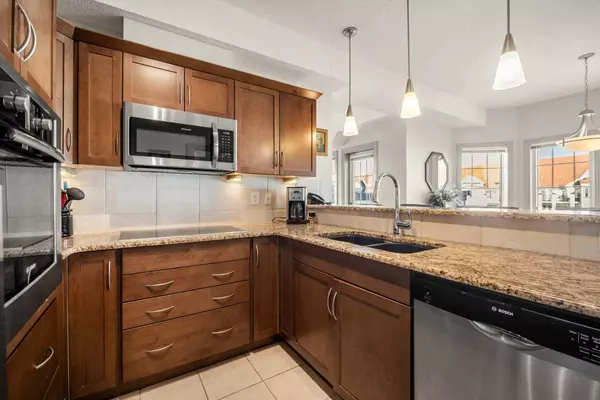For more information regarding the value of a property, please contact us for a free consultation.
Key Details
Sold Price $370,000
Property Type Condo
Sub Type Apartment
Listing Status Sold
Purchase Type For Sale
Square Footage 926 sqft
Price per Sqft $399
Subdivision Royal Oak
MLS® Listing ID A2104808
Sold Date 02/11/24
Style Apartment
Bedrooms 2
Full Baths 2
Condo Fees $554/mo
Originating Board Calgary
Year Built 2012
Annual Tax Amount $1,547
Tax Year 2023
Property Description
Beautiful, top floor, end unit in the sought after Red Haus complex. This former show home unit is filled with natural light from the many windows and features 9' ceilings and stylish laminate flooring throughout. The contemporary kitchen offers ample amounts of cabinetry, granite counters with a raised eating bar and stainless steel appliances including a built in wall oven. Large adjacent dining area will accommodate a large table, and overlooks the central courtyard. The spacious living room, offers a garden door to the sunny west balcony with a gas line for your BBQ. Well sized primary suite complete with with a walk-in closet and ensuite bath with tiled floor and granite countertops. Second bedroom and another full 4 piece bathroom round out the unit. Convenient insuite laundry. Titled, secured underground parking and titled storage locker. Steps to the residents club with a full exercise room, pool table and huge party/entertainment area. Walking distance to public transportation, pathways, shopping, dining, coffee shops and medical offices. Easy access to Stoney and Crowchild Trail and a short drive to the airport. The whole unit was also recently repainted. The total pacakge!
Location
Province AB
County Calgary
Area Cal Zone Nw
Zoning M-C2 d185
Direction N
Rooms
Other Rooms 1
Interior
Interior Features Breakfast Bar, Elevator, Granite Counters, Recreation Facilities, Storage, Walk-In Closet(s)
Heating Baseboard, Natural Gas
Cooling None
Flooring Ceramic Tile, Laminate
Appliance Built-In Oven, Dishwasher, Electric Cooktop, Microwave Hood Fan, Refrigerator, Washer/Dryer, Window Coverings
Laundry In Unit
Exterior
Parking Features Titled, Underground
Garage Description Titled, Underground
Community Features Golf, Park, Playground, Pool, Schools Nearby, Shopping Nearby, Tennis Court(s), Walking/Bike Paths
Amenities Available Fitness Center, Parking, Party Room, Secured Parking, Visitor Parking
Roof Type Concrete
Porch Balcony(s)
Exposure SW
Total Parking Spaces 1
Building
Story 4
Architectural Style Apartment
Level or Stories Single Level Unit
Structure Type Vinyl Siding,Wood Frame
Others
HOA Fee Include Common Area Maintenance,Heat,Insurance,Maintenance Grounds,Professional Management,Reserve Fund Contributions,Sewer,Snow Removal,Trash,Water
Restrictions Board Approval
Ownership Private
Pets Allowed Yes
Read Less Info
Want to know what your home might be worth? Contact us for a FREE valuation!

Our team is ready to help you sell your home for the highest possible price ASAP
GET MORE INFORMATION





