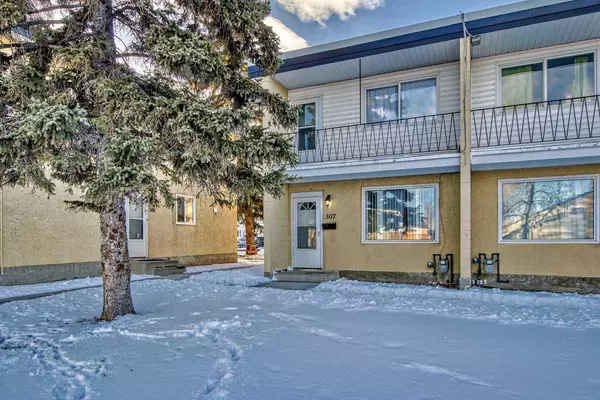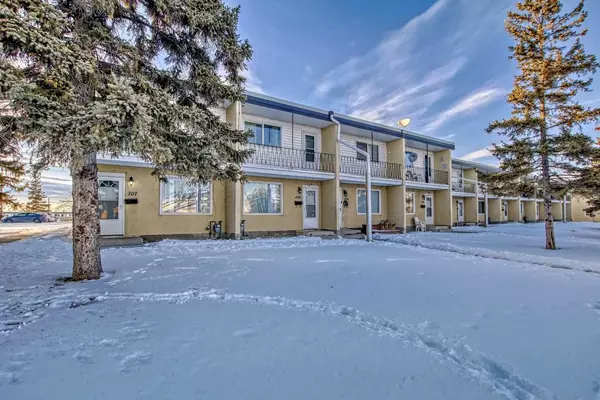For more information regarding the value of a property, please contact us for a free consultation.
Key Details
Sold Price $276,000
Property Type Townhouse
Sub Type Row/Townhouse
Listing Status Sold
Purchase Type For Sale
Square Footage 1,090 sqft
Price per Sqft $253
Subdivision Vista Heights
MLS® Listing ID A2103281
Sold Date 02/10/24
Style 2 Storey
Bedrooms 3
Full Baths 1
Condo Fees $377
Originating Board Calgary
Year Built 1962
Annual Tax Amount $1,035
Tax Year 2023
Property Description
2-storey end unit townhouse in the desirable community of Vista Heights. 3 bedrooms close to 1100sf livable space plus a full basement for storage or future expansion. As you step inside you will be greeted by a spacious living room with picture window. This room can also accommodate a formal dining set. Generous sized kitchen has a west window. Flood with sunshine warm the house in the cold winter months. Kitchen overseas the patio in the back where you can lounge & BBQ. Upstairs has 3 spacious bedrooms. The primary room has direct access to the private balcony. A great spot for sipping your morning coffee or offers a peaceful retreat after a long day. Basement has plenty of space for storage, laundry, workout or entertainment. Fantastic location, walk to school, playground, park, bus stops etc. Shopping, restaurants and Deerfoot Trail and 16th Avenue N(Highway 1 & 2) are close by. It is easy to get to every where in Calgary or go out of town for retreats. Perfect property for first time buyers and investors.
Location
Province AB
County Calgary
Area Cal Zone Ne
Zoning M-C1
Direction E
Rooms
Basement Full, Unfinished
Interior
Interior Features No Animal Home, Vinyl Windows
Heating Forced Air, Natural Gas
Cooling None
Flooring Ceramic Tile, Laminate
Appliance Dryer, Electric Stove, Refrigerator, Washer
Laundry In Basement
Exterior
Parking Features Assigned, Plug-In, Stall
Garage Description Assigned, Plug-In, Stall
Fence None
Community Features Playground, Schools Nearby, Shopping Nearby, Sidewalks, Street Lights, Walking/Bike Paths
Amenities Available Day Care, Park, Parking, Playground
Roof Type Membrane,Tar/Gravel
Porch Balcony(s), Patio
Exposure E
Total Parking Spaces 1
Building
Lot Description Corner Lot, Street Lighting
Foundation Poured Concrete
Architectural Style 2 Storey
Level or Stories Two
Structure Type Stucco,Vinyl Siding,Wood Frame
Others
HOA Fee Include Common Area Maintenance,Insurance,Professional Management,Reserve Fund Contributions
Restrictions Pet Restrictions or Board approval Required
Tax ID 83174594
Ownership Private
Pets Allowed Call
Read Less Info
Want to know what your home might be worth? Contact us for a FREE valuation!

Our team is ready to help you sell your home for the highest possible price ASAP




