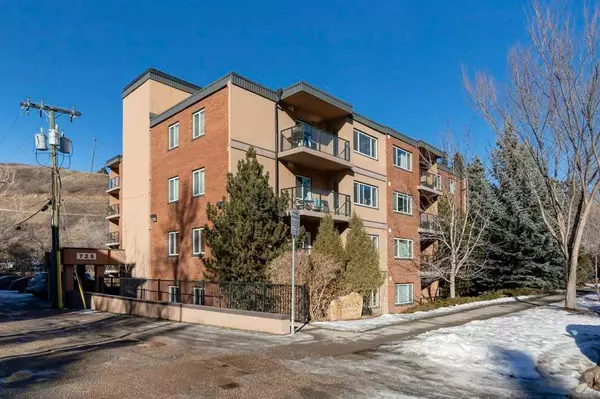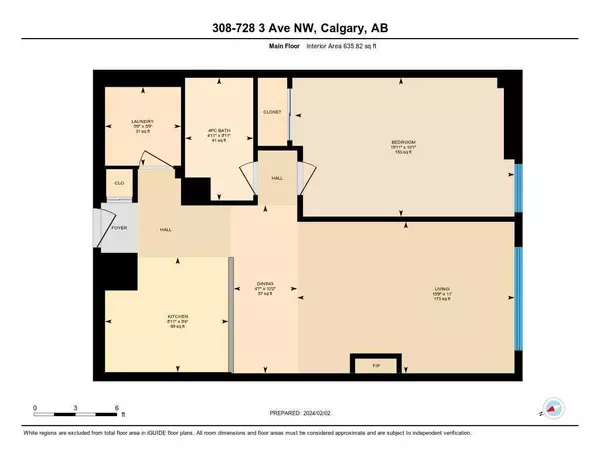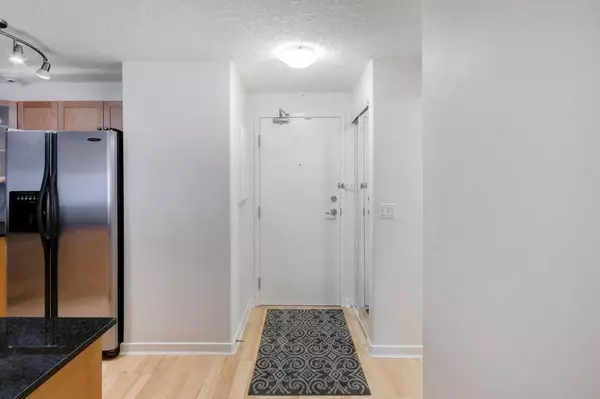For more information regarding the value of a property, please contact us for a free consultation.
Key Details
Sold Price $231,000
Property Type Condo
Sub Type Apartment
Listing Status Sold
Purchase Type For Sale
Square Footage 636 sqft
Price per Sqft $363
Subdivision Sunnyside
MLS® Listing ID A2105225
Sold Date 02/09/24
Style High-Rise (5+)
Bedrooms 1
Full Baths 1
Condo Fees $579/mo
Originating Board Calgary
Year Built 1969
Annual Tax Amount $1,396
Tax Year 2023
Property Description
Attention: Investors, Students, First-time Homebuyers and Downsizers – Check out this affordable, and immaculate condo in the heart of Sunnyside! This charming 1 bedroom, 1 bathroom condo offers a perfect blend of modern comforts and serene surroundings yet is steps to Bow River pathways, Princes’ Island Park, trendy Kensington shopping and dining, Riley Park LRT station and an easy walk to downtown.
Step inside to discover a welcoming and functional open living space adorned with quality finishes throughout: sleek granite counters, warm maple cabinets, built-in shelves, recessed lighting, laminate flooring and knockdown ceilings. The living area and bedroom are generously sized, providing ample room for relaxation and personalization. Plus you’ll appreciate the convenience of in-unit laundry and storage, and additional storage is available to lease.
One of the highlights of this condo is its quiet and peaceful setting, as the building backs onto McHugh Bluff. Enjoy the tranquility of nature with pathways leading to the ridge along Crescent Road, offering a perfect escape right outside your doorstep. Seasons of Sunnyside is a solid, well-managed and ultra quiet concrete building that underwent extensive modernization in 2007 for a condo conversion, and had recent elevator, heating and Telus fibre upgrades. With its pet-friendly policy, this condo welcomes your furry companions to share in the comfort of your home.
Check out the virtual tour then call your favourite realtor to view.
Location
Province AB
County Calgary
Area Cal Zone Cc
Zoning M-CG d72
Direction E
Interior
Interior Features Bookcases, Built-in Features, Granite Counters, Recessed Lighting
Heating Baseboard
Cooling None
Flooring Carpet, Laminate, Linoleum
Fireplaces Number 1
Fireplaces Type Circulating, Decorative, Electric, Insert
Appliance Dishwasher, Electric Stove, Microwave Hood Fan, Refrigerator, Washer/Dryer Stacked
Laundry In Unit
Exterior
Parking Features See Remarks, Stall
Garage Description See Remarks, Stall
Community Features Park, Shopping Nearby, Sidewalks, Walking/Bike Paths
Amenities Available Elevator(s), Parking, Storage
Roof Type Tar/Gravel
Porch None
Exposure W
Total Parking Spaces 1
Building
Story 5
Foundation Poured Concrete
Architectural Style High-Rise (5+)
Level or Stories Single Level Unit
Structure Type Brick,Concrete,Stucco
Others
HOA Fee Include Common Area Maintenance,Gas,Heat,Insurance,Maintenance Grounds,Professional Management,Reserve Fund Contributions,Sewer,Trash,Water
Restrictions Pet Restrictions or Board approval Required,Pets Allowed,Short Term Rentals Not Allowed
Tax ID 82788863
Ownership Private
Pets Allowed Restrictions, Cats OK, Dogs OK
Read Less Info
Want to know what your home might be worth? Contact us for a FREE valuation!

Our team is ready to help you sell your home for the highest possible price ASAP
GET MORE INFORMATION





