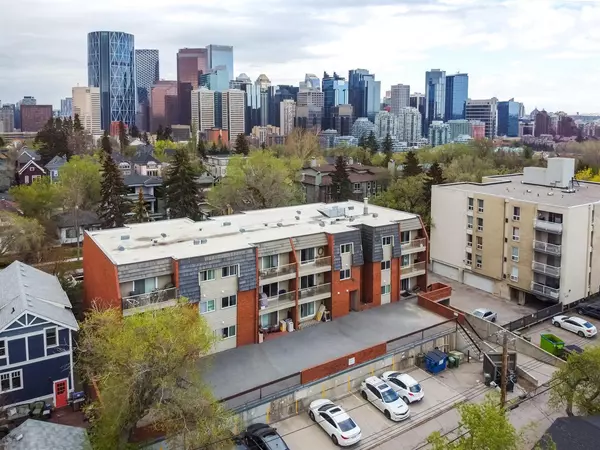For more information regarding the value of a property, please contact us for a free consultation.
Key Details
Sold Price $275,000
Property Type Condo
Sub Type Apartment
Listing Status Sold
Purchase Type For Sale
Square Footage 646 sqft
Price per Sqft $425
Subdivision Crescent Heights
MLS® Listing ID A2099826
Sold Date 02/09/24
Style Low-Rise(1-4)
Bedrooms 2
Full Baths 1
Condo Fees $557/mo
Originating Board Calgary
Year Built 1978
Annual Tax Amount $1,383
Tax Year 2023
Property Sub-Type Apartment
Property Description
Welcome to your dream apartment in the heart of Crescent Heights! This charming complex is perched up high at the top of Crescent Heights, offering stunning unobstructed views of downtown Calgary from its sunny south-facing balcony. This TOP FLOOR PENTHOUSE is a definite must see. The balcony features vinyl flooring and awnings to ensure your comfort while enjoying the views. This modern and stylish apartment boasts 2 bedrooms, 1 full bathroom, and plenty of storage. The stunning white kitchen has been updated with a custom island, stone countertops, slide in range, and features custom pull-out recycling center, spice rack and pots and pan drawers. In the living room, a gorgeous custom-built entertainment unit with a backlit bar and shelving maximizes functionality and storage, adding a touch of luxury and sophistication to your home. The primary bedroom features a walk-in closet and the second bedroom a newer wardrobe organizer to keep your belongings neatly stored. With full size in-suite stacked laundry, this 646 sq.ft. (RMS) apartment is perfect for those seeking comfort and convenience. In addition to the stunning views and modern custom renovation, this unit includes an assigned underground parking stall and separate storage, adding an extra layer of convenience and security to your lifestyle. Don't miss this opportunity to enjoy city living in style. Book your viewing today! VIRTUAL TOUR AVAILABLE!
Location
Province AB
County Calgary
Area Cal Zone Cc
Zoning M-CG d72
Direction S
Interior
Interior Features Built-in Features, Ceiling Fan(s), Granite Counters, Kitchen Island, Open Floorplan, Walk-In Closet(s)
Heating Baseboard, Natural Gas
Cooling None
Flooring Carpet, Hardwood, Tile
Fireplaces Number 1
Fireplaces Type Electric, Living Room
Appliance Dishwasher, Electric Range, Microwave, Refrigerator, Washer/Dryer Stacked, Window Coverings
Laundry In Unit
Exterior
Parking Features Parkade
Garage Description Parkade
Community Features Playground, Schools Nearby, Sidewalks, Street Lights, Walking/Bike Paths
Amenities Available None
Roof Type Membrane
Porch Balcony(s)
Exposure S
Total Parking Spaces 1
Building
Story 3
Foundation Poured Concrete
Architectural Style Low-Rise(1-4)
Level or Stories Single Level Unit
Structure Type Brick
Others
HOA Fee Include Common Area Maintenance,Gas,Insurance,Interior Maintenance,Parking,Professional Management,Reserve Fund Contributions,Trash,Water
Restrictions Board Approval
Ownership Private
Pets Allowed Restrictions, Cats OK, Dogs OK, Yes
Read Less Info
Want to know what your home might be worth? Contact us for a FREE valuation!

Our team is ready to help you sell your home for the highest possible price ASAP




