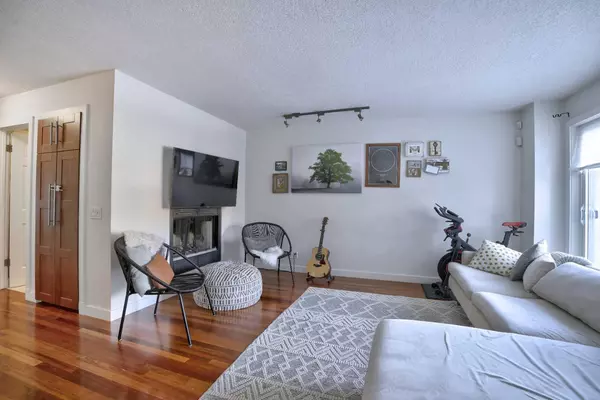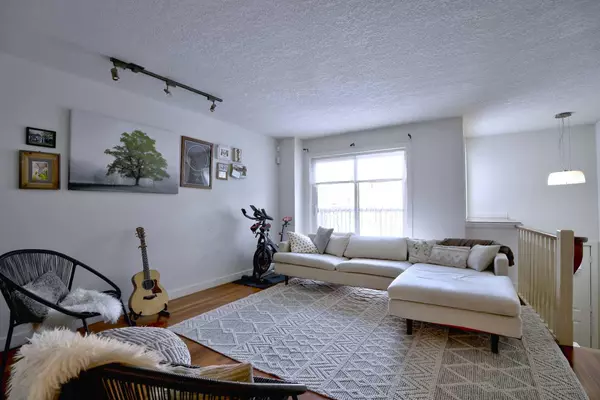For more information regarding the value of a property, please contact us for a free consultation.
Key Details
Sold Price $475,000
Property Type Townhouse
Sub Type Row/Townhouse
Listing Status Sold
Purchase Type For Sale
Square Footage 1,317 sqft
Price per Sqft $360
Subdivision Sunalta
MLS® Listing ID A2105911
Sold Date 02/09/24
Style 2 Storey
Bedrooms 2
Full Baths 1
Half Baths 1
Condo Fees $541
Originating Board Calgary
Year Built 1990
Annual Tax Amount $2,704
Tax Year 2023
Property Description
This charming townhouse nestled in the vibrant community of Sunalta, offers a perfect blend of modern comfort and classic appeal. As you step through the front door, you'll be greeted by a warm and inviting atmosphere. The bright living space is adorned with patio doors to the balcony, allowing natural light to cascade through. Picture cozy evenings by the fireplace, creating lasting memories with family and friends. The well-appointed kitchen features granite countertops, stainless steel appliances, and ample storage, making it a dream for both aspiring chefs and everyday cooks. The adjacent dining area seamlessly connects to a private yard , fully decked for low maintenance, perfect for enjoying al fresco meals on Summer evenings. Upstairs, you'll find well-appointed bedrooms with ample closet space and stylish finishes. The contemporary bathrooms boast modern fixtures, double vanity, walk in shower and soaker tub. Tandem double garage with extra room for den or hobby space and great storage. Convenience is key, and this townhouse delivers with its proximity to local amenities, schools, and parks. Enjoy the ease of access to Calgary's downtown core, ensuring you're never far from the vibrant energy of 17th Ave.
Location
Province AB
County Calgary
Area Cal Zone Cc
Zoning M-C2
Direction N
Rooms
Other Rooms 1
Basement Partial, Partially Finished
Interior
Interior Features Double Vanity, French Door, Granite Counters, Kitchen Island, No Smoking Home
Heating Forced Air
Cooling None
Flooring Carpet, Ceramic Tile, Hardwood
Fireplaces Number 1
Fireplaces Type Wood Burning
Appliance Dishwasher, Dryer, Electric Stove, Garage Control(s), Garburator, Microwave, Range Hood, Refrigerator, Washer, Window Coverings
Laundry In Unit, Laundry Room
Exterior
Parking Features Double Garage Attached, Driveway, Tandem
Garage Spaces 2.0
Garage Description Double Garage Attached, Driveway, Tandem
Fence Fenced
Community Features Park, Playground, Schools Nearby, Shopping Nearby, Sidewalks, Street Lights
Amenities Available None
Roof Type Asphalt Shingle
Porch Balcony(s), Deck
Total Parking Spaces 3
Building
Lot Description Back Yard, Low Maintenance Landscape
Foundation Poured Concrete
Architectural Style 2 Storey
Level or Stories Two
Structure Type Stucco,Wood Frame
Others
HOA Fee Include Common Area Maintenance,Insurance,Maintenance Grounds,Professional Management,Reserve Fund Contributions,Snow Removal
Restrictions Pet Restrictions or Board approval Required
Ownership Private
Pets Allowed Restrictions
Read Less Info
Want to know what your home might be worth? Contact us for a FREE valuation!

Our team is ready to help you sell your home for the highest possible price ASAP
GET MORE INFORMATION





