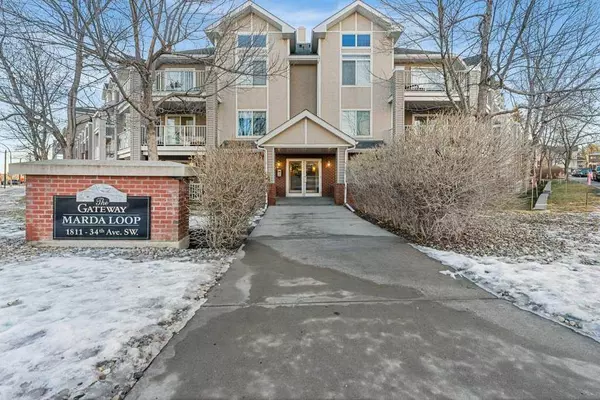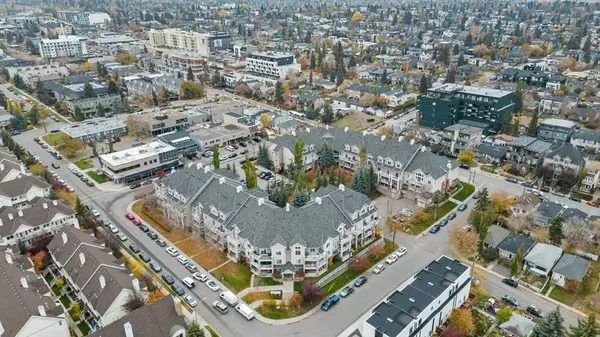For more information regarding the value of a property, please contact us for a free consultation.
Key Details
Sold Price $262,000
Property Type Condo
Sub Type Apartment
Listing Status Sold
Purchase Type For Sale
Square Footage 701 sqft
Price per Sqft $373
Subdivision Altadore
MLS® Listing ID A2104643
Sold Date 02/09/24
Style Apartment
Bedrooms 1
Full Baths 1
Condo Fees $506/mo
Year Built 2001
Annual Tax Amount $1,527
Tax Year 2023
Property Sub-Type Apartment
Source Calgary
Property Description
Step into the comfort and convenience of Gateway Marda Loop, a welcoming, pet-friendly condominium community nestled in the heart of one of the most sought-after SW communities, Altadore. Revel in the proximity to the vibrant Marda Loop business district, where an array of shops and excitement awaits just steps away. Immerse yourself in a lifestyle defined by convenience and location, with popular establishments like Globefish, Original Joes, Phil & Sebastian's, F45, Marda Loop Brewpub, and Belmont Diner all within a couple of blocks.
Embrace accessibility to downtown whether you prefer cycling, driving, or utilizing public transit. Situated on the second floor, this 1 bedroom + 1 den condo offers a sun-drenched south-facing balcony that is equipped with a gas bbq connection.
Whether you work from home or desire a dedicated office space, the den in #218 offers a fantastic size for various uses and ample storage is found in the expansive pantry, that also includes the convenience of in-suite laundry.
There is the convenience and piece of mind of underground parking with a titled parking stall, along with additional assigned storage.
Book your showing today!
Location
Province AB
County Calgary
Area Cal Zone Cc
Zoning M-C1
Direction N
Interior
Interior Features Ceiling Fan(s), Open Floorplan, Track Lighting, Walk-In Closet(s)
Heating In Floor, Natural Gas
Cooling None
Flooring Carpet, Linoleum
Fireplaces Number 1
Fireplaces Type Gas, Living Room
Appliance Dishwasher, Dryer, Refrigerator, Stove(s), Washer
Laundry In Unit
Exterior
Parking Features Titled, Underground
Garage Description Titled, Underground
Community Features Park, Playground, Pool, Schools Nearby, Shopping Nearby, Sidewalks, Street Lights, Tennis Court(s), Walking/Bike Paths
Amenities Available Bicycle Storage, Elevator(s), Parking, Secured Parking, Storage, Trash, Visitor Parking
Roof Type Asphalt Shingle
Porch Balcony(s)
Exposure S
Total Parking Spaces 1
Building
Story 3
Foundation Poured Concrete
Architectural Style Apartment
Level or Stories Single Level Unit
Structure Type Brick,Stucco,Wood Frame
Others
HOA Fee Include Caretaker,Common Area Maintenance,Electricity,Heat,Insurance,Professional Management,Sewer,Snow Removal,Water
Restrictions Pet Restrictions or Board approval Required,Short Term Rentals Not Allowed
Ownership Private
Pets Allowed Restrictions
Read Less Info
Want to know what your home might be worth? Contact us for a FREE valuation!

Our team is ready to help you sell your home for the highest possible price ASAP
GET MORE INFORMATION





