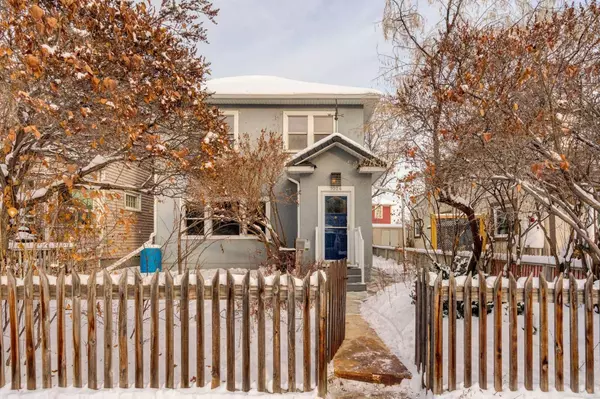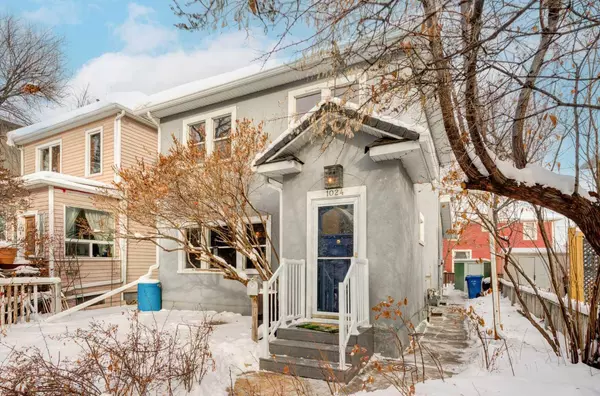For more information regarding the value of a property, please contact us for a free consultation.
Key Details
Sold Price $725,000
Property Type Single Family Home
Sub Type Detached
Listing Status Sold
Purchase Type For Sale
Square Footage 1,338 sqft
Price per Sqft $541
Subdivision Inglewood
MLS® Listing ID A2103517
Sold Date 02/09/24
Style 2 Storey
Bedrooms 3
Full Baths 1
Originating Board Calgary
Year Built 1908
Annual Tax Amount $3,055
Tax Year 2023
Lot Size 2,421 Sqft
Acres 0.06
Property Description
3 BEDROOM | 1 BATHROOM | CHARACTER HOME | WALKING DISTANCE TO RIVER & DOWNTOWN | Welcome to this updated character home in the sought after walkable community of Inglewood. The home includes both the original charm of the 'Edwardian Salt Box' along with many modern updates. As you enter the home you are welcomed into the home with a feature decorative pressed tin ceiling. Just off the foyer, the spacious living features hardwood flooring, a decorative original brick fireplace and south facing windows flooding the space with sunlight. Enjoy the attached open dining room with plenty of space to entertain guests. The updated kitchen features a large quartz island and breakfast bar, luxury gas stove and large pantry with builtins and an abundance of storage space. The back deck is a perfect oasis for morning coffees or evening bbqs. As you head upstairs, you are greeted with a second original decorative fireplace, 3 bedrooms and a beautifully renovated 3-piece bathroom. The home was renovated in 2018 and included a new furnace, thermostat, hot water tank, ducting for washer/dryer and replacement of old pipes in basement. Enjoy the convenience of being close to the Bow River Pathways, Inglewood & East Village shopping and dining, and the Downtown core. Book your showing today to see the charm that this home has to offer!
Location
Province AB
County Calgary
Area Cal Zone Cc
Zoning R-C2
Direction S
Rooms
Basement Full, Unfinished
Interior
Interior Features Breakfast Bar, Built-in Features, High Ceilings, Kitchen Island, No Smoking Home, Pantry, Quartz Counters
Heating Forced Air, Natural Gas
Cooling Central Air
Flooring Carpet, Ceramic Tile, Hardwood, Laminate
Fireplaces Number 2
Fireplaces Type Decorative, None
Appliance Central Air Conditioner, Dishwasher, Dryer, Gas Stove, Microwave, Range Hood, Refrigerator, Washer, Window Coverings
Laundry In Basement
Exterior
Parking Features None, On Street, Permit Required
Garage Description None, On Street, Permit Required
Fence Fenced
Community Features Park, Playground, Schools Nearby, Shopping Nearby, Walking/Bike Paths
Roof Type Asphalt Shingle
Porch Deck
Lot Frontage 33.04
Total Parking Spaces 1
Building
Lot Description Level, Rectangular Lot
Foundation Poured Concrete
Architectural Style 2 Storey
Level or Stories Two
Structure Type Stucco,Wood Frame
Others
Restrictions None Known
Tax ID 82844979
Ownership Private
Read Less Info
Want to know what your home might be worth? Contact us for a FREE valuation!

Our team is ready to help you sell your home for the highest possible price ASAP




