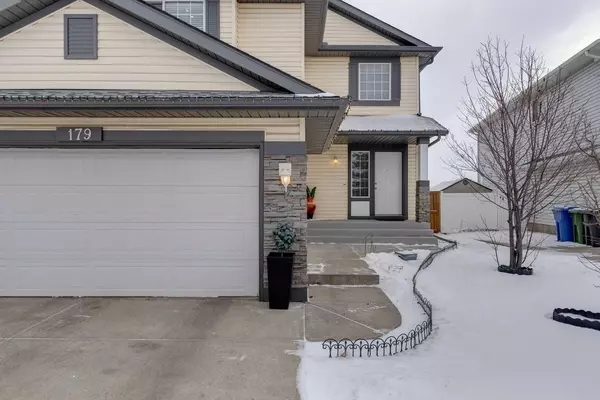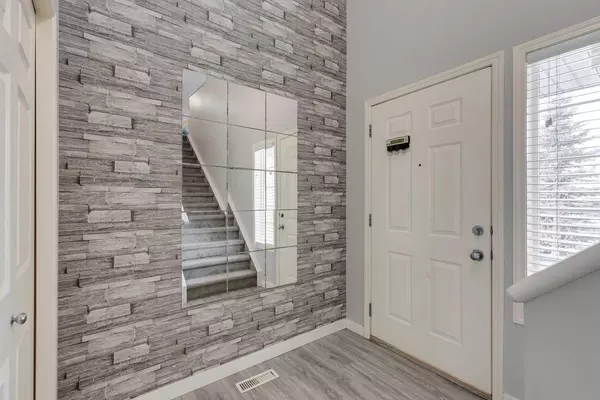For more information regarding the value of a property, please contact us for a free consultation.
Key Details
Sold Price $660,000
Property Type Single Family Home
Sub Type Detached
Listing Status Sold
Purchase Type For Sale
Square Footage 1,889 sqft
Price per Sqft $349
Subdivision Westmere
MLS® Listing ID A2101061
Sold Date 02/07/24
Style 2 Storey
Bedrooms 4
Full Baths 3
Half Baths 1
Originating Board Calgary
Year Built 2002
Annual Tax Amount $2,655
Tax Year 2023
Lot Size 5,507 Sqft
Acres 0.13
Property Description
**CANCELLED OPEN HOUSE SUNDAY FEB 4 FROM 1-3PM**Welcome Home to luxury and comfort. This beautifully updated and fully finished home sits on a large lot in Westmere with no neighbors behind you and faces Lakeside Greens Golf Course! The main floor features a fully renovated luxury kitchen with custom cabinetry, quartz countertops and clean white subway backsplash. Upgraded stainless steel appliances include a gas stove for those who love to cook and entertain! The main floor features an open-concept office space for your WFH needs, a large living and dining room, a walk through pantry for ease of access and a generous size mudroom equipped with main floor laundry. Updates also include laminate flooring and a natural gas fireplace with a beautiful facelift perfect for this time of season! The fully fenced SE-facing backyard is perfect for a growing family and/or dog owners who need that extra space for their loved ones to run around! Enjoy summer barbecues while entertaining on your large deck! Also included is a storage shed and recently installed central AC for those hot summer days! Best of all...you'll notice an RV gate to park that trailer/RV you've always wanted so that you can spend more time with the family outdoors and not have to worry about offsite storage for your toys! The back alley is also fully paved for convenience! Heading on upstairs, you're greeted to a large bonus room providing plenty of natural light and three good size bedrooms including the primary retreat which offers an en-suite and a walk-in closet. Another updated full bath completes this floor. Heading downstairs, you're welcomed to a fully finished basement with a large family/media room, a fourth bedroom and an upgraded 5-piece bathroom plus plenty of additional storage! Roof shingles were replaced in 2021 and a new HWT installed in November 2023. This home offers tremendous value! A short walk to the lake and Chestermere shops and restaurants. With East Hills Shopping just a quick drive away and a quick commute to Calgary and the Ring Road, life doesn't get any more convenient! With such limited inventory, beat the Spring rush and book your private showing today!
Location
Province AB
County Chestermere
Zoning R-1
Direction W
Rooms
Other Rooms 1
Basement Finished, Full
Interior
Interior Features Central Vacuum, Double Vanity, No Animal Home, No Smoking Home, Quartz Counters, Walk-In Closet(s)
Heating Forced Air, Natural Gas
Cooling Central Air
Flooring Carpet, Laminate, Tile
Fireplaces Number 1
Fireplaces Type Gas, Living Room, Mantle, Tile
Appliance Central Air Conditioner, Dishwasher, Dryer, Garage Control(s), Gas Stove, Range Hood, Refrigerator, Washer
Laundry Main Level
Exterior
Parking Features 220 Volt Wiring, Additional Parking, Alley Access, Concrete Driveway, Double Garage Attached, Garage Door Opener, Garage Faces Front, Insulated, Oversized, RV Gated
Garage Spaces 2.0
Garage Description 220 Volt Wiring, Additional Parking, Alley Access, Concrete Driveway, Double Garage Attached, Garage Door Opener, Garage Faces Front, Insulated, Oversized, RV Gated
Fence Cross Fenced
Community Features Golf, Lake, Park, Playground, Schools Nearby, Shopping Nearby, Walking/Bike Paths
Roof Type Asphalt Shingle
Porch Deck, Front Porch
Lot Frontage 48.0
Total Parking Spaces 4
Building
Lot Description Back Lane, Back Yard, Lawn, No Neighbours Behind, Landscaped, Level, Paved, Rectangular Lot
Foundation Poured Concrete
Architectural Style 2 Storey
Level or Stories Two
Structure Type Stone,Vinyl Siding,Wood Frame
Others
Restrictions Utility Right Of Way
Tax ID 57311171
Ownership Private
Read Less Info
Want to know what your home might be worth? Contact us for a FREE valuation!

Our team is ready to help you sell your home for the highest possible price ASAP




