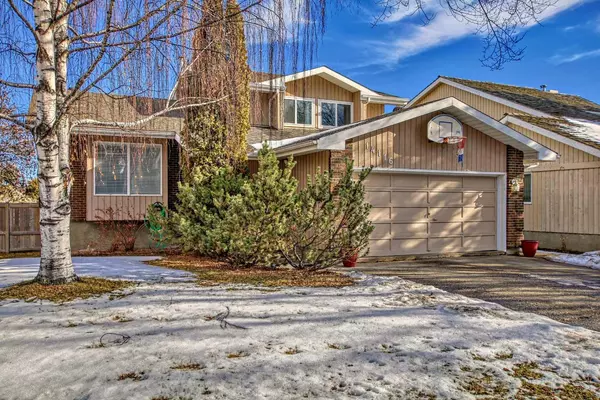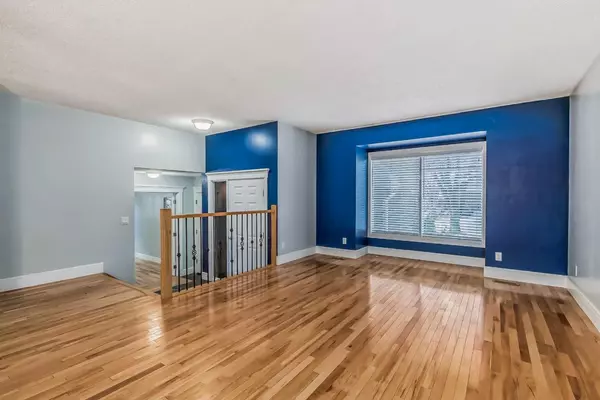For more information regarding the value of a property, please contact us for a free consultation.
Key Details
Sold Price $655,000
Property Type Single Family Home
Sub Type Detached
Listing Status Sold
Purchase Type For Sale
Square Footage 2,177 sqft
Price per Sqft $300
Subdivision Deer Ridge
MLS® Listing ID A2105941
Sold Date 02/07/24
Style 2 Storey Split
Bedrooms 3
Full Baths 2
Half Baths 1
Originating Board Calgary
Year Built 1979
Annual Tax Amount $3,532
Tax Year 2023
Lot Size 5,716 Sqft
Acres 0.13
Property Description
Welcome home to this open and tastefully updated 2 Storey-Split! The space is maximized as you enter, you are greeted by the gleaming hardwood floors that go throughout the home. A large dining room / sitting area is to your left, and to your right what is being used currently as a main floor office but is a perfect bedroom depending on your needs. Walking through, you will see the
updated kitchen and an additional sunken living room which is perfect to host in, allowing everyone to stay connected while dinner is being
finished. This kitchen with island has all the storage that you need. Quick access to the back deck is right off the kitchen and is waiting for you to enjoy the sunny mornings or summer evenings. Upstairs we find 3 bedrooms. 2 secondary rooms as well as the primary which offers a large walk-in closet and an updated 4 piece ensuite. Lastly a recently reno'd 4 piece bathroom finishes off this level. With over 2100 sq/ft this home has all the space you need as well as mechanically, it checks all the boxes... starting with the windows, the ones that were needing attention already being replaced, a roof that was installed within the last 8 years, and a hot water tank that was installed in 2017. Fresh paint throughout. The oversized double front attached garage is the final offering of this fantastic property. The location is great! Close to schools, and shopping, Deer Ridge is private and one of the best kept secrets in the city. Walking paths and Fish Creek Provincial Park are essentially your new backyard. Hurry up, book you're showing today!
Location
Province AB
County Calgary
Area Cal Zone S
Zoning R-C1
Direction W
Rooms
Other Rooms 1
Basement Partial, Unfinished
Interior
Interior Features Built-in Features, French Door
Heating Forced Air, Natural Gas
Cooling None
Flooring Ceramic Tile, Hardwood
Fireplaces Number 1
Fireplaces Type Wood Burning
Appliance Bar Fridge, Dishwasher, Dryer, Electric Stove, Garage Control(s), Microwave Hood Fan, Refrigerator, Washer, Window Coverings
Laundry Main Level
Exterior
Parking Features Double Garage Attached
Garage Spaces 2.0
Garage Description Double Garage Attached
Fence Fenced
Community Features Park, Playground, Schools Nearby, Shopping Nearby, Walking/Bike Paths
Roof Type Asphalt Shingle
Porch Deck
Lot Frontage 51.97
Total Parking Spaces 4
Building
Lot Description Back Yard, Low Maintenance Landscape, Private
Foundation Poured Concrete
Architectural Style 2 Storey Split
Level or Stories Two
Structure Type Brick,Wood Frame,Wood Siding
Others
Restrictions None Known
Tax ID 82969066
Ownership Private
Read Less Info
Want to know what your home might be worth? Contact us for a FREE valuation!

Our team is ready to help you sell your home for the highest possible price ASAP
GET MORE INFORMATION





