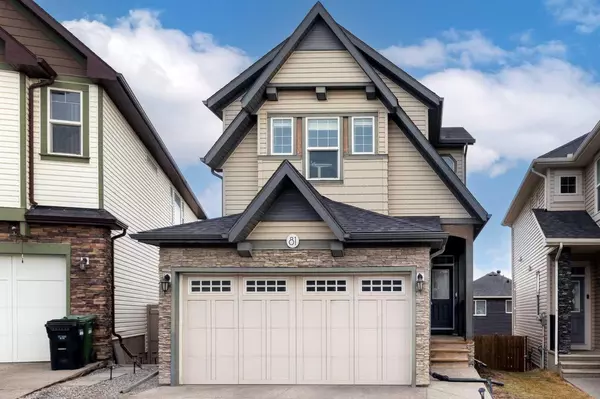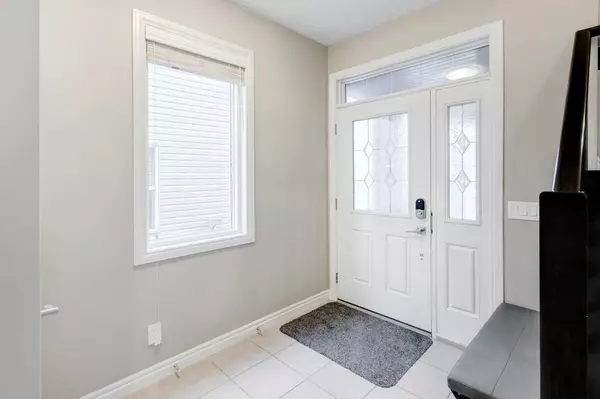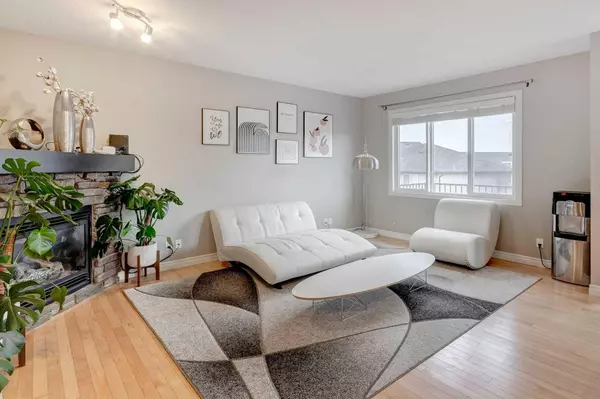For more information regarding the value of a property, please contact us for a free consultation.
Key Details
Sold Price $734,000
Property Type Single Family Home
Sub Type Detached
Listing Status Sold
Purchase Type For Sale
Square Footage 1,642 sqft
Price per Sqft $447
Subdivision Sherwood
MLS® Listing ID A2105212
Sold Date 02/06/24
Style 2 Storey
Bedrooms 3
Full Baths 3
Half Baths 1
Originating Board Calgary
Year Built 2012
Annual Tax Amount $4,071
Tax Year 2023
Lot Size 3,595 Sqft
Acres 0.08
Property Description
Welcome to this immaculate, well cared for Walk Out Home situated in a quiet cul-de-sac in Sherwood. With a generous area of over 2300 total square feet of space on all 3 levels, this 3 bedrooms, 2.5-bathroom walkout home is packed with upgrades and desirable features that cater to the modern homeowner. As you enter, there is a large foyer and a 2 piece powder room. The kitchen features a granite island with all stainless-steel appliances including upgrades fridge and dishwasher. Living room with gas fireplace overlooks the dining room. Rear doors open up to the deck with North Views. Upstairs you will find a generous Primary bedroom with a walk in closet, a 5-piece ensuite with make up area, dual sinks, corner soaker tub and standup shower. 2 other bedrooms are spacious and share a 4-piece bathroom. Upstairs Laundry. The walkout basement is finished with a large Recreation Room, another 4 piece bathroom, high ceilings and wet bar. The backyard is fully fenced and landscaped. Situated in Sherwood with convenient access to Shaganappi, Stoney Trail, new T&T Supermarket, Beacon Hill Shopping Centre, Costco, dining and entertainment options nearby.
Location
Province AB
County Calgary
Area Cal Zone N
Zoning R-1N
Direction S
Rooms
Other Rooms 1
Basement Finished, Full, Walk-Out To Grade
Interior
Interior Features Breakfast Bar, Granite Counters, Kitchen Island, No Animal Home, No Smoking Home, Open Floorplan
Heating Forced Air
Cooling None
Flooring Carpet, Ceramic Tile, Hardwood
Fireplaces Number 1
Fireplaces Type Gas
Appliance Dishwasher, Dryer, Electric Range, Garage Control(s), Microwave Hood Fan, Refrigerator, Washer
Laundry In Hall, Upper Level
Exterior
Parking Features Double Garage Attached
Garage Spaces 2.0
Garage Description Double Garage Attached
Fence Fenced
Community Features None
Roof Type Asphalt Shingle
Porch Deck
Lot Frontage 8.46
Total Parking Spaces 2
Building
Lot Description Back Yard, Cul-De-Sac, Landscaped
Foundation Poured Concrete
Architectural Style 2 Storey
Level or Stories Two
Structure Type Vinyl Siding,Wood Frame
Others
Restrictions None Known
Tax ID 83171859
Ownership Private
Read Less Info
Want to know what your home might be worth? Contact us for a FREE valuation!

Our team is ready to help you sell your home for the highest possible price ASAP




