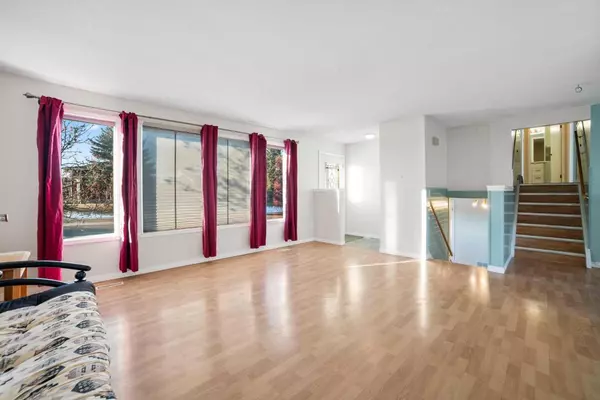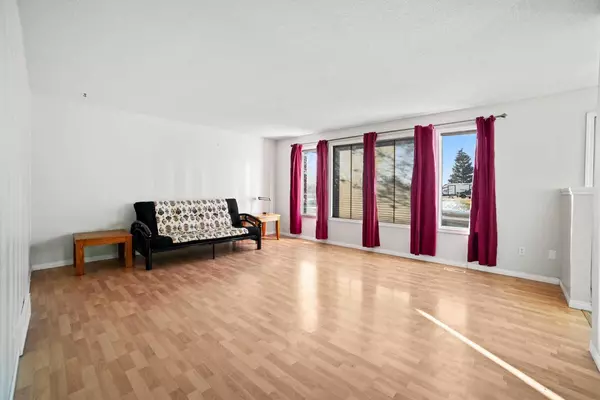For more information regarding the value of a property, please contact us for a free consultation.
Key Details
Sold Price $266,500
Property Type Single Family Home
Sub Type Detached
Listing Status Sold
Purchase Type For Sale
Square Footage 1,230 sqft
Price per Sqft $216
Subdivision Grandview
MLS® Listing ID A2099741
Sold Date 02/06/24
Style 4 Level Split
Bedrooms 3
Full Baths 2
Half Baths 1
Originating Board Central Alberta
Year Built 1979
Annual Tax Amount $2,915
Tax Year 2023
Lot Size 6,600 Sqft
Acres 0.15
Property Description
Opportunity knocks with this charming 4 level split style home! Located in the Grandview area, on a spacious corner lot you will find this great opportunity for ownership. Step inside and you are greeted by a spacious family room with west windows for terrific natural lighting. Just off the family room, you will find an eat-in kitchen with access to the fully fenced backyard, complete with a large, covered patio. The upper level of the home is for family; spacious primary bedroom with double closets and 2pc ensuite bath, plus 2 additional bedrooms and an updated 4pc bath. Moving down to the third level you will no doubt appreciate the brick features and wood panelled ceiling. There is a great “nook” space that would be an ideal spot for a home office, and a second family room centered around the wood burning fireplace. This level also lays out a 3pc bath and laundry room. The fourth level is for fun, and with the pool table include in the sale you will be ready for it! There is a rough-in for a wet bar to really amp the space up to an ideal entertainer dream. Location-wise, this property brings it with its proximity to our Rec Center and west end conveniences. Outside you will find a spacious yard with double detached garage and long driveway to park extra vehicles or toys. A special treat awaits you in the upcoming months as this home comes equipped with air conditioning, ensuring you comfort all season long. Immediate possession is being offered allowing you to move in right away and start making it yours.
Location
Province AB
County Stettler No. 6, County Of
Zoning R1
Direction W
Rooms
Other Rooms 1
Basement Full, Partially Finished
Interior
Interior Features See Remarks
Heating Forced Air, Natural Gas
Cooling Central Air
Flooring Carpet, Laminate, Linoleum
Fireplaces Number 1
Fireplaces Type Brick Facing, Family Room, Wood Burning
Appliance Refrigerator, Stove(s), Washer/Dryer
Laundry Lower Level
Exterior
Parking Features Double Garage Detached
Garage Spaces 2.0
Garage Description Double Garage Detached
Fence Fenced
Community Features Park, Playground
Roof Type Asphalt Shingle
Porch Patio, See Remarks
Lot Frontage 55.0
Total Parking Spaces 2
Building
Lot Description Back Lane, Back Yard, Corner Lot, Few Trees, Landscaped
Foundation Poured Concrete
Architectural Style 4 Level Split
Level or Stories 4 Level Split
Structure Type Wood Frame
Others
Restrictions None Known
Tax ID 56616945
Ownership Private
Read Less Info
Want to know what your home might be worth? Contact us for a FREE valuation!

Our team is ready to help you sell your home for the highest possible price ASAP




