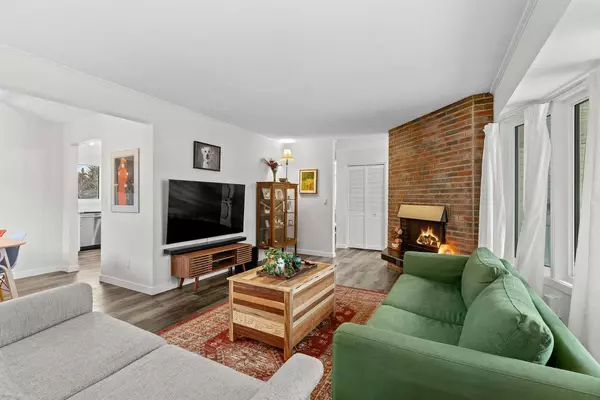For more information regarding the value of a property, please contact us for a free consultation.
Key Details
Sold Price $715,000
Property Type Single Family Home
Sub Type Detached
Listing Status Sold
Purchase Type For Sale
Square Footage 1,262 sqft
Price per Sqft $566
Subdivision Silver Springs
MLS® Listing ID A2104445
Sold Date 02/06/24
Style Bungalow
Bedrooms 4
Full Baths 3
Originating Board Calgary
Year Built 1974
Annual Tax Amount $3,883
Tax Year 2023
Lot Size 5,500 Sqft
Acres 0.13
Property Description
Charming Bungalow in Silver Springs.
Welcome to your dream home in the heart of Calgary's sought-after Silver Springs community. This beautifully updated bungalow seamlessly blends modern amenities with classic charm.
The main floor has been tastefully renovated, featuring contemporary finishes throughout. With 5 bedrooms and 3 full bathrooms, this home caters to families of all sizes. The bedrooms are generously sized, providing comfortable retreats for all members of the household. The main floor bathrooms have been updated to reflect a modern style.
The kitchen, the heart of the home, offers a delightful space to enjoy morning coffee while overlooking the large yard and its stunning gardens. The outdoor space is perfect for entertaining or relaxing evenings with loved ones.
Parking is a breeze with a double garage and an additional parking pad, ensuring convenience for residents and guests alike. The updated furnace, water heater and triple-pane windows (main floor) add to the peace of mind regarding efficiency and reliability.
Situated in Silver Springs, this property is close to parks, schools, shopping, and major transportation routes. Experience the family-friendly atmosphere and excellent amenities that make Silver Springs a highly desirable community.
Don't miss out on the opportunity to make this exceptional property your new home. Schedule a viewing and explore the charm and comfort that this Silver Springs bungalow has to offer!
Location
Province AB
County Calgary
Area Cal Zone Nw
Zoning R-C1
Direction N
Rooms
Other Rooms 1
Basement Finished, Full
Interior
Interior Features Quartz Counters, Vinyl Windows
Heating Central, Fireplace(s), Natural Gas
Cooling Central Air
Flooring Carpet, Vinyl Plank
Fireplaces Number 1
Fireplaces Type Brick Facing, Family Room, Raised Hearth, Wood Burning
Appliance Central Air Conditioner, Dishwasher, Dryer, Electric Range, Garage Control(s), Microwave Hood Fan, Refrigerator, Washer, Window Coverings
Laundry In Basement
Exterior
Parking Features Double Garage Detached, Parking Pad
Garage Spaces 2.0
Garage Description Double Garage Detached, Parking Pad
Fence Fenced
Community Features Golf, Park, Playground, Pool, Schools Nearby
Roof Type Asphalt Shingle
Porch Patio
Lot Frontage 50.0
Total Parking Spaces 3
Building
Lot Description Back Lane, Back Yard, Front Yard, Lawn, Garden, Rectangular Lot, Treed
Foundation Poured Concrete
Architectural Style Bungalow
Level or Stories One
Structure Type Vinyl Siding,Wood Frame
Others
Restrictions None Known
Tax ID 83155023
Ownership Private
Read Less Info
Want to know what your home might be worth? Contact us for a FREE valuation!

Our team is ready to help you sell your home for the highest possible price ASAP
GET MORE INFORMATION





