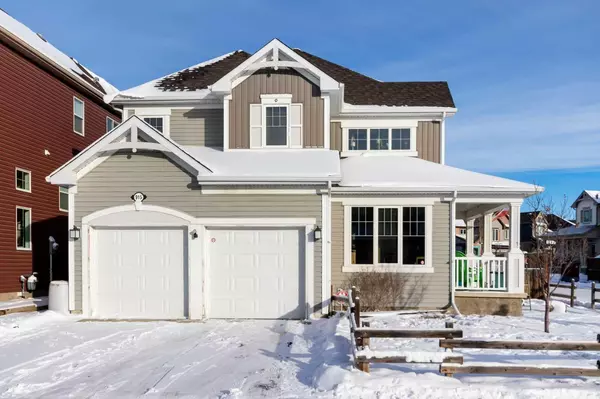For more information regarding the value of a property, please contact us for a free consultation.
Key Details
Sold Price $628,500
Property Type Single Family Home
Sub Type Detached
Listing Status Sold
Purchase Type For Sale
Square Footage 1,928 sqft
Price per Sqft $325
Subdivision Windsong
MLS® Listing ID A2100452
Sold Date 02/04/24
Style 2 Storey
Bedrooms 3
Full Baths 2
Half Baths 1
Originating Board Calgary
Year Built 2010
Annual Tax Amount $3,348
Tax Year 2023
Lot Size 4,477 Sqft
Acres 0.1
Property Description
Welcome to your dream home! This charming 3-bedroom residence, boasting a den with a stylish barn door, is nestled on a spacious corner lot. As you step inside, you're greeted by an abundance of natural light that bathes the interiors, thanks to the strategically placed large windows. Situated on a corner lot, this property provides ample outdoor space for various activities. The large lot invites possibilities for gardening, entertaining, or creating your own personal oasis. The open-concept home design seamlessly connects the kitchen to the dining area and living room, providing an ideal space for entertaining friends and family. The layout is thoughtfully designed to maximize both functionality and style. Upstairs, you'll find three generously sized bedrooms, each offering a peaceful retreat at the end of the day. The master bedroom boasts an ensuite bathroom, and walk-in closet, providing a private oasis for relaxation. The additional bedrooms are perfect for children, guests, or a home office. The heated garage, complete with epoxy flooring, offers a perfect retreat for car enthusiasts, hobbyists, or anyone seeking a functional workspace with added comfort. This residence is ideally located close to schools, making the morning routine a breeze for families. Parks in the vicinity offer opportunities for outdoor activities and leisure. Local amenities, including grocery store, nail salon, gas station, and restaurants are just a short distance away. This residence is more than just a home; it's a haven filled with character, comfort, and functionality. To view this home is to buy it!!!!!!! Be sure to check out the VIRTUAL TOUR LINK for hi-tech interactive floor plans/hi-def photos/virtual tours where you can take a "walk" throughout all rooms of the property.
Location
Province AB
County Airdrie
Zoning R1-U
Direction E
Rooms
Other Rooms 1
Basement Full, Unfinished
Interior
Interior Features Ceiling Fan(s), Central Vacuum, French Door, Kitchen Island, Laminate Counters, Open Floorplan, Pantry, Tankless Hot Water, Walk-In Closet(s)
Heating Forced Air, Natural Gas
Cooling None
Flooring Carpet, Laminate, Tile
Fireplaces Number 1
Fireplaces Type Family Room, Gas, Mantle
Appliance Dishwasher, Dryer, Electric Stove, Garage Control(s), Humidifier, Instant Hot Water, Microwave Hood Fan, Refrigerator, Tankless Water Heater, Washer, Window Coverings
Laundry Laundry Room, Upper Level
Exterior
Parking Features Double Garage Attached, Driveway, Garage Door Opener, Garage Faces Side, Heated Garage
Garage Spaces 2.0
Garage Description Double Garage Attached, Driveway, Garage Door Opener, Garage Faces Side, Heated Garage
Fence Fenced
Community Features Park, Playground, Schools Nearby, Shopping Nearby, Walking/Bike Paths
Roof Type Asphalt Shingle
Porch Deck, Front Porch, Screened
Lot Frontage 41.34
Total Parking Spaces 4
Building
Lot Description Corner Lot
Foundation Poured Concrete
Sewer Public Sewer
Water Public
Architectural Style 2 Storey
Level or Stories Two
Structure Type Vinyl Siding,Wood Frame
Others
Restrictions Easement Registered On Title,Utility Right Of Way
Tax ID 84575590
Ownership Private
Read Less Info
Want to know what your home might be worth? Contact us for a FREE valuation!

Our team is ready to help you sell your home for the highest possible price ASAP




