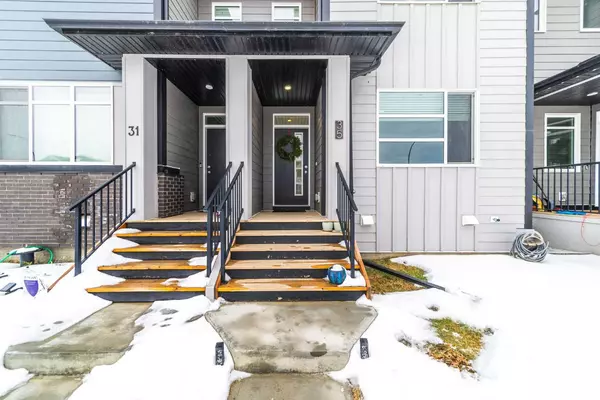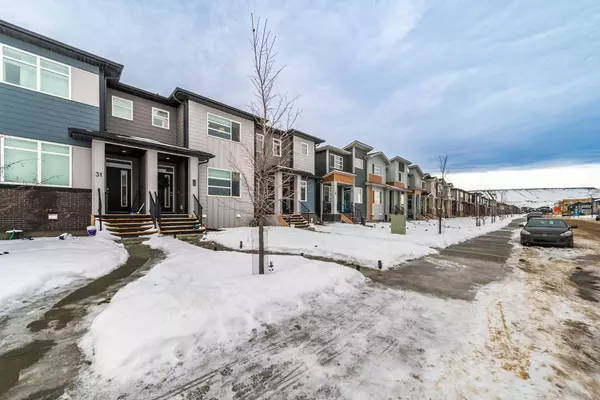For more information regarding the value of a property, please contact us for a free consultation.
Key Details
Sold Price $537,000
Property Type Townhouse
Sub Type Row/Townhouse
Listing Status Sold
Purchase Type For Sale
Square Footage 1,341 sqft
Price per Sqft $400
Subdivision Wolf Willow
MLS® Listing ID A2104396
Sold Date 02/03/24
Style 2 Storey
Bedrooms 3
Full Baths 2
Half Baths 1
Originating Board Calgary
Year Built 2020
Annual Tax Amount $2,470
Tax Year 2023
Lot Size 2,012 Sqft
Acres 0.05
Property Description
**Open House, Sat Feb 3rd; 1-3pm** Welcome to this beautiful 1341sqft townhome with NO condo fees! Offers a double detached garage and fully developed south facing backyard with a deck! Natural light floods this contemporary open floor plan with vinyl floors, 9' high ceilings and smart home wireless switches; Perfect for entertaining with the front living room flowing through to the well-appointed kitchen into the spacious dining nook. Only a few steps away from parks/greenspaces! Kitchen features white & dreamy blue cabinetry, granite countertops, large center island, pantry and stainless-steel appliances. Off your kitchen is a 2pc bathroom and mud room with built in cabinets. Upstairs offers 3 bedrooms, 4pc main bathroom and laundry room with built in cabinets. Your master bedroom has a 3pc ensuite with a double shower and walk-in closet. Your basement is unfinished with tons of great space to develop. Your smart home wireless switches are compatible with smart home devices such as Alexa & Google Nest. Call today to take a tour!
Location
Province AB
County Calgary
Area Cal Zone S
Zoning R-Gm
Direction N
Rooms
Other Rooms 1
Basement Full, Unfinished
Interior
Interior Features Granite Counters, High Ceilings
Heating Forced Air
Cooling None
Flooring Carpet, Vinyl
Fireplaces Number 1
Fireplaces Type Electric
Appliance Dishwasher, Electric Stove, Microwave Hood Fan, Refrigerator, Washer/Dryer, Window Coverings
Laundry In Hall, Upper Level
Exterior
Parking Features Double Garage Detached
Garage Spaces 2.0
Garage Description Double Garage Detached
Fence Fenced
Community Features Playground, Sidewalks, Street Lights, Walking/Bike Paths
Roof Type Asphalt Shingle
Porch Patio
Lot Frontage 18.05
Exposure S
Total Parking Spaces 3
Building
Lot Description Back Lane
Foundation Poured Concrete
Architectural Style 2 Storey
Level or Stories Two
Structure Type Vinyl Siding
Others
Restrictions Easement Registered On Title,Restrictive Covenant
Tax ID 83143558
Ownership Private
Read Less Info
Want to know what your home might be worth? Contact us for a FREE valuation!

Our team is ready to help you sell your home for the highest possible price ASAP




