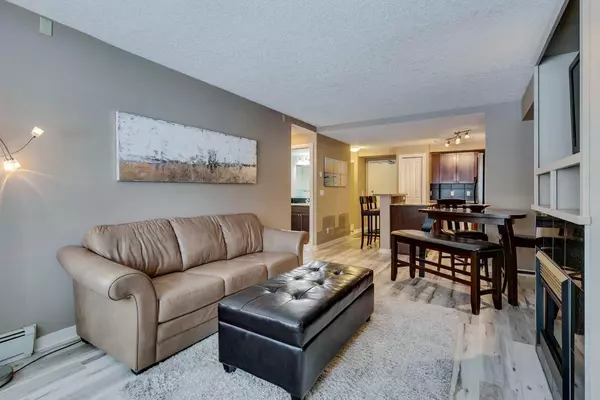For more information regarding the value of a property, please contact us for a free consultation.
Key Details
Sold Price $247,500
Property Type Condo
Sub Type Apartment
Listing Status Sold
Purchase Type For Sale
Square Footage 600 sqft
Price per Sqft $412
Subdivision Sunnyside
MLS® Listing ID A2099432
Sold Date 02/03/24
Style Low-Rise(1-4)
Bedrooms 1
Full Baths 1
Condo Fees $411/mo
Originating Board Calgary
Year Built 1969
Annual Tax Amount $1,291
Tax Year 2023
Property Description
Affordable living in the heart of the city! This is currently one of best priced properties in Sunnyside, Calgary’s most loved neighborhood. Located on a quiet, tree-lined street, yet only a short walk away from everything you need; transit, groceries, restaurants, shops, parks, schools, the Bow river valley and downtown. This cozy unit has a spacious balcony to let in lots of natural light and is a great spot for your morning coffee. The kitchen has granite countertops, stainless steel appliances, spacious island, an open concept living/dining area and plentiful cupboard/pantry space. A good size bathroom features a bathtub/shower, toilet, and sink, with modern fixtures and finishes. The unit is equipped with an en-suite washer/dryer! First time homebuyer? Start building equity and bring your renovation ideas. Investor? No need to worry about vacancies in this desirable community. This unit is in excellent condition and is move-in ready.
Location
Province AB
County Calgary
Area Cal Zone Cc
Zoning M-CG d72
Direction S
Interior
Interior Features Closet Organizers, Elevator, Kitchen Island, No Animal Home, No Smoking Home, Open Floorplan, Quartz Counters, Storage
Heating Hot Water, Natural Gas
Cooling None
Flooring Vinyl Plank
Fireplaces Number 1
Fireplaces Type Gas, Glass Doors, Insert, Mantle
Appliance Dishwasher, Dryer, Electric Stove, Microwave Hood Fan, Refrigerator, Washer, Window Coverings
Laundry In Unit
Exterior
Parking Features Assigned, Off Street, Stall
Garage Description Assigned, Off Street, Stall
Community Features Park, Playground, Schools Nearby, Shopping Nearby, Sidewalks, Street Lights, Walking/Bike Paths
Amenities Available Elevator(s), Parking, Visitor Parking
Roof Type Tar/Gravel
Porch None
Exposure N
Total Parking Spaces 1
Building
Story 3
Foundation Poured Concrete
Architectural Style Low-Rise(1-4)
Level or Stories Single Level Unit
Structure Type Brick,Stucco
Others
HOA Fee Include Common Area Maintenance,Heat,Insurance,Interior Maintenance,Maintenance Grounds,Parking,Professional Management,Reserve Fund Contributions,Sewer,Snow Removal,Water
Restrictions Easement Registered On Title,Pet Restrictions or Board approval Required,Utility Right Of Way
Tax ID 82788850
Ownership Private
Pets Allowed Restrictions
Read Less Info
Want to know what your home might be worth? Contact us for a FREE valuation!

Our team is ready to help you sell your home for the highest possible price ASAP
GET MORE INFORMATION





