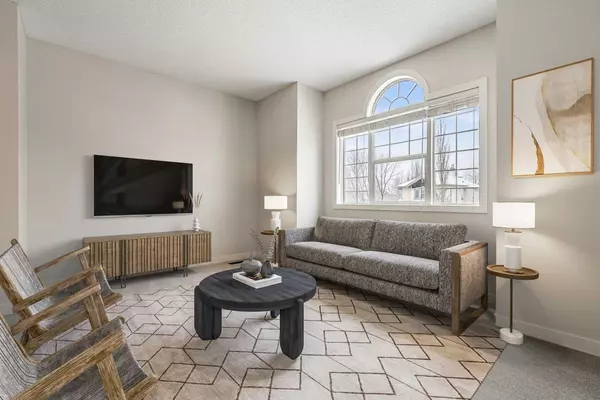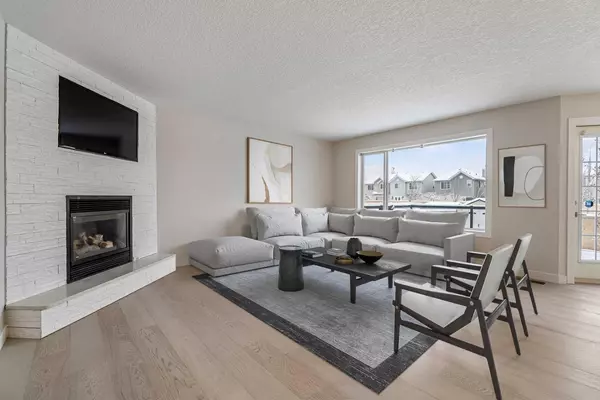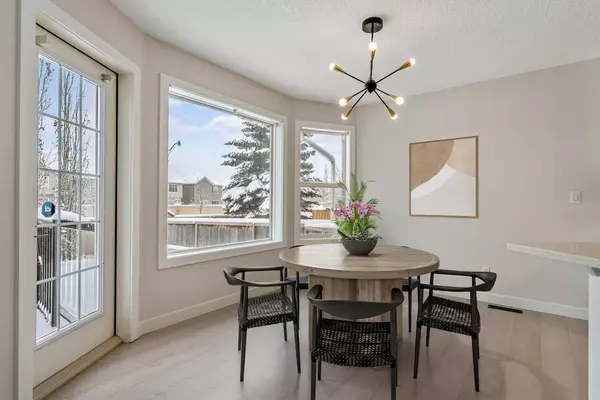For more information regarding the value of a property, please contact us for a free consultation.
Key Details
Sold Price $735,000
Property Type Single Family Home
Sub Type Detached
Listing Status Sold
Purchase Type For Sale
Square Footage 1,772 sqft
Price per Sqft $414
Subdivision Cougar Ridge
MLS® Listing ID A2098810
Sold Date 02/02/24
Style 2 Storey
Bedrooms 4
Full Baths 3
Half Baths 1
HOA Fees $9/ann
HOA Y/N 1
Originating Board Calgary
Year Built 2002
Annual Tax Amount $3,532
Tax Year 2023
Lot Size 3,907 Sqft
Acres 0.09
Property Description
Recently renovated, fully-developed (with permits), 2 story home in Cougar Ridge that will be sure to impress! No expense spared with this show-stopping renovation. Notable features include: engineered hardwood, designer tiles, quartz countertops, stainless steel appliances, luxurious carpet, modern lighting, updated siding, shingles and so much more! Spacious, open concept floorplan with kitchen island, dining space and living room with gas fireplace. Step outside to your large landscaped and yard and deck (with gas hookup), extensive stamped concrete patios and sidewalks with no neighbors behind and surrounded by mature trees. Three bedrooms and gorgeous west facing bonus room on the upper level. The primary suite offers a well appointed attached bath complete with dual sinks, jetted tub and separate shower. You will admire the creative basement design offering an entertaining bar area, media room, 4th bedroom and 3 piece bath. This ideal family home needs nothing and is ready for a quick possession! View today!
Location
Province AB
County Calgary
Area Cal Zone W
Zoning R-1
Direction W
Rooms
Other Rooms 1
Basement Finished, Full
Interior
Interior Features Bar, Double Vanity, Jetted Tub, Kitchen Island, No Smoking Home, Open Floorplan, Pantry, Quartz Counters
Heating Forced Air, Natural Gas
Cooling Central Air
Flooring Carpet, Ceramic Tile, Vinyl Plank
Fireplaces Number 1
Fireplaces Type Gas
Appliance Dishwasher, Electric Stove, Garage Control(s), Microwave, Range Hood, Refrigerator, Washer/Dryer
Laundry Laundry Room, Main Level
Exterior
Parking Features Double Garage Attached, Garage Faces Front, Insulated
Garage Spaces 2.0
Garage Description Double Garage Attached, Garage Faces Front, Insulated
Fence Fenced
Community Features Park, Playground, Schools Nearby, Shopping Nearby, Sidewalks, Street Lights
Amenities Available None
Roof Type Asphalt Shingle
Porch Deck
Lot Frontage 34.12
Exposure W
Total Parking Spaces 4
Building
Lot Description Back Yard, Few Trees, Front Yard, Lawn, No Neighbours Behind, Level, Rectangular Lot
Foundation Poured Concrete
Architectural Style 2 Storey
Level or Stories Two
Structure Type Concrete,Stone,Vinyl Siding,Wood Frame
Others
Restrictions Easement Registered On Title,Restrictive Covenant,Utility Right Of Way
Tax ID 82740365
Ownership Private
Read Less Info
Want to know what your home might be worth? Contact us for a FREE valuation!

Our team is ready to help you sell your home for the highest possible price ASAP




