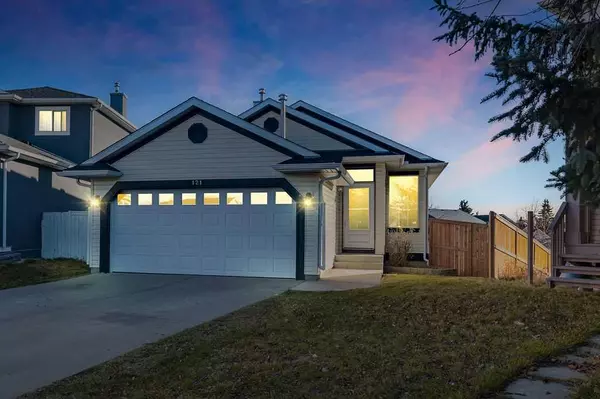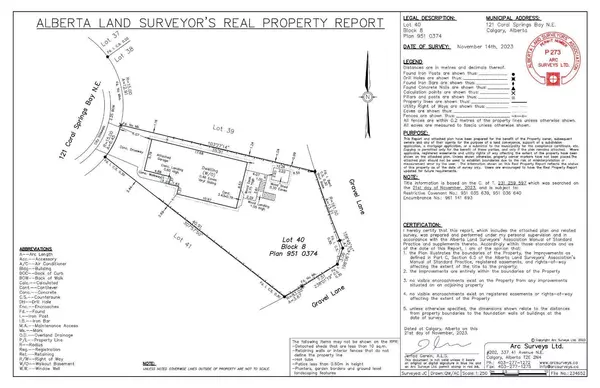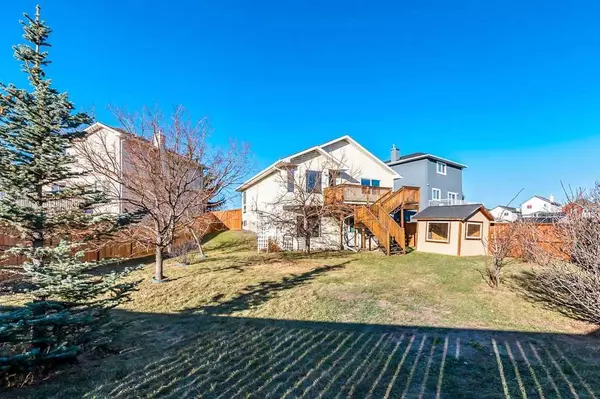For more information regarding the value of a property, please contact us for a free consultation.
Key Details
Sold Price $595,000
Property Type Single Family Home
Sub Type Detached
Listing Status Sold
Purchase Type For Sale
Square Footage 1,115 sqft
Price per Sqft $533
Subdivision Coral Springs
MLS® Listing ID A2102226
Sold Date 02/02/24
Style Bungalow
Bedrooms 3
Full Baths 2
Half Baths 1
HOA Fees $32/ann
HOA Y/N 1
Originating Board Calgary
Year Built 1996
Annual Tax Amount $3,105
Tax Year 2023
Lot Size 6,964 Sqft
Acres 0.16
Property Description
MASSIVE PIE SHAPED LOT, FULLY FINISHED WALKOUT BASEMENT, in a nice quiet cul-de-sac. KEEP READING: Alley access is from 2 sides out back, and The City of Calgary is allowing applications for detached 3 or 4 CAR GARAGE WITH A CARRIAGE SUITE ABOVE! This home is located in NE Calgary's Prestigious, Private Lake Community, Coral Springs. This home has been well cared for and recent upgrades include a new roof, new fascia, new gutters, new downspouts, new fencing, new carpet, new interior light fixtures, and a new garage door. The main floor has 2 bedrooms, 1 and a half bathrooms, and plenty of space in the kitchen, dining, and living areas. The upper level deck has stairs down to the back yard. The lower level (WALKOUT BASEMENT) has one bedroom, a full bathroom, and offers plenty of space for those who may wish to put in a full basement suite (permits recommended). The yard here is so massive that you could easily build a HUGE DETACHED GARAGE and still have plenty of yard space left for the kids to play and/or large family gatherings. The double attached garage is heated, insulated, and finished. Be sure to check out the lake amenities. This community has a private, world class, lake, only accessible by those who own homes in this community. Schools, shopping, transit, and the NE Sportsplex are all within walking distance. This home is vacant, clean, and ready for a new owner! Book a private showing soon as this one may not last too long!
Location
Province AB
County Calgary
Area Cal Zone Ne
Zoning R-C1N
Direction NW
Rooms
Basement Separate/Exterior Entry, Finished, Full, Walk-Out To Grade
Interior
Interior Features Central Vacuum, Jetted Tub, Kitchen Island, Laminate Counters, Separate Entrance, Storage, Vinyl Windows
Heating Forced Air, Natural Gas
Cooling None
Flooring Carpet, Ceramic Tile, Hardwood, Other
Appliance Dishwasher, Electric Stove, Garage Control(s), Refrigerator, Washer/Dryer
Laundry Laundry Room, Lower Level
Exterior
Parking Features Double Garage Attached, Heated Garage, Insulated, RV Access/Parking, See Remarks
Garage Spaces 2.0
Garage Description Double Garage Attached, Heated Garage, Insulated, RV Access/Parking, See Remarks
Fence Fenced
Community Features Clubhouse, Fishing, Lake, Park, Playground, Schools Nearby, Shopping Nearby, Walking/Bike Paths
Amenities Available Beach Access, Boating, Clubhouse
Roof Type Asphalt Shingle
Porch Deck, Patio
Lot Frontage 21.06
Total Parking Spaces 4
Building
Lot Description Back Lane, Cul-De-Sac, Fruit Trees/Shrub(s), Pie Shaped Lot
Foundation Poured Concrete
Architectural Style Bungalow
Level or Stories One
Structure Type Vinyl Siding,Wood Frame
Others
Restrictions None Known
Tax ID 83240649
Ownership REALTOR®/Seller; Realtor Has Interest
Read Less Info
Want to know what your home might be worth? Contact us for a FREE valuation!

Our team is ready to help you sell your home for the highest possible price ASAP
GET MORE INFORMATION





