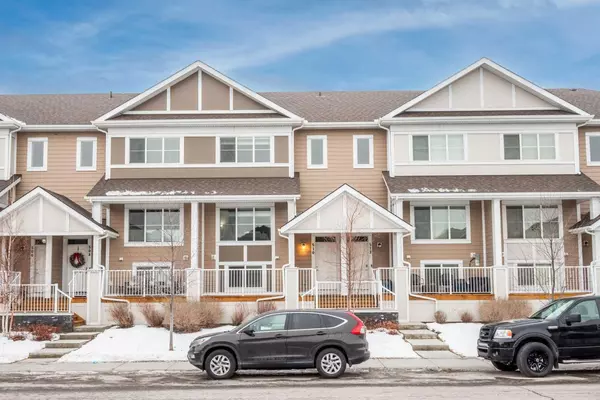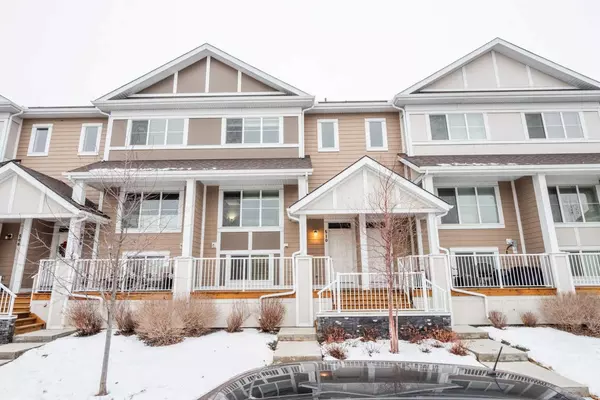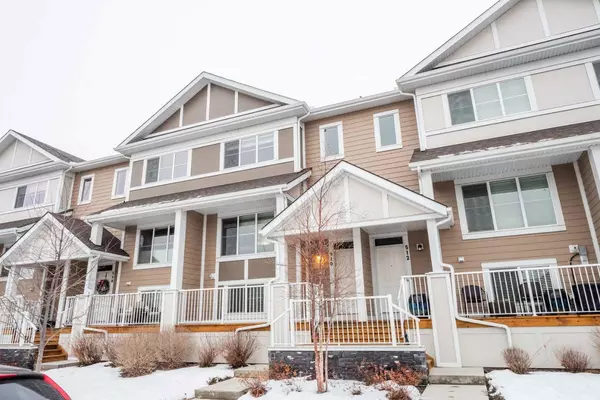For more information regarding the value of a property, please contact us for a free consultation.
Key Details
Sold Price $490,000
Property Type Townhouse
Sub Type Row/Townhouse
Listing Status Sold
Purchase Type For Sale
Square Footage 1,256 sqft
Price per Sqft $390
Subdivision Cranston
MLS® Listing ID A2099908
Sold Date 02/02/24
Style Townhouse
Bedrooms 4
Full Baths 2
Half Baths 1
Condo Fees $349
HOA Fees $13/ann
HOA Y/N 1
Originating Board Calgary
Year Built 2016
Annual Tax Amount $2,392
Tax Year 2023
Property Description
Welcome to Cranston Ridge, a picturesque enclave just minutes away from the serene beauty of Fish Creek Park. Nestled close to various amenities and major roads, this meticulously maintained townhome invites you to experience a lifestyle of comfort and ease.
As you step inside, you'll be greeted by the warm embrace of 9-foot ceilings and an inviting open floor plan that seamlessly connects the living, dining, and kitchen areas. The well-appointed interior is move-in ready, adorned with stainless steel appliances in the spacious and beautiful kitchen. The main floor features gorgeous, darker luxury vinyl plank flooring, complemented by a convenient half bathroom for guests. Upstairs, a retreat awaits with newer carpeting, showcasing a large primary bedroom complete with a walk-in closet and ensuite bathroom. The added convenience of upstairs laundry makes daily chores a breeze. Two additional well-sized rooms, another generously sized bathroom, and ample storage ensure that this townhome is not only aesthetically pleasing but also functional for any family. The lower level offers more than just secure double attached insulated garage access; it presents an additional versatile room, perfect for a home gym, office, or an extra bedroom, providing flexibility to suit your lifestyle. Abundant storage throughout the home ensures that every item has its place. This townhome is not just a residence; it's a great family home, an ideal first home, or the perfect solution for those seeking low-maintenance living without compromising on style or space. Embrace the comfort, functionality, and charm that Cranston Ridge has to offer – your new home awaits!
Location
Province AB
County Calgary
Area Cal Zone Se
Zoning M-2
Direction N
Rooms
Other Rooms 1
Basement Finished, Full
Interior
Interior Features Kitchen Island, No Smoking Home, Open Floorplan, Pantry, Quartz Counters
Heating Forced Air, Natural Gas
Cooling None
Flooring Carpet, Vinyl Plank
Appliance Dishwasher, Dryer, Electric Stove, Garage Control(s), Microwave Hood Fan, Refrigerator, Washer, Window Coverings
Laundry Upper Level
Exterior
Parking Features Double Garage Attached, Insulated
Garage Spaces 2.0
Garage Description Double Garage Attached, Insulated
Fence None
Community Features Golf, Park, Playground, Schools Nearby, Shopping Nearby
Amenities Available Parking, Visitor Parking
Roof Type Asphalt Shingle
Porch Front Porch
Total Parking Spaces 2
Building
Lot Description Landscaped
Foundation Poured Concrete
Architectural Style Townhouse
Level or Stories Two
Structure Type Composite Siding,Wood Frame
Others
HOA Fee Include Common Area Maintenance,Insurance,Professional Management,Reserve Fund Contributions,Snow Removal,Trash
Restrictions Pet Restrictions or Board approval Required,Utility Right Of Way
Tax ID 83206327
Ownership Private
Pets Allowed Restrictions, Yes
Read Less Info
Want to know what your home might be worth? Contact us for a FREE valuation!

Our team is ready to help you sell your home for the highest possible price ASAP
GET MORE INFORMATION





