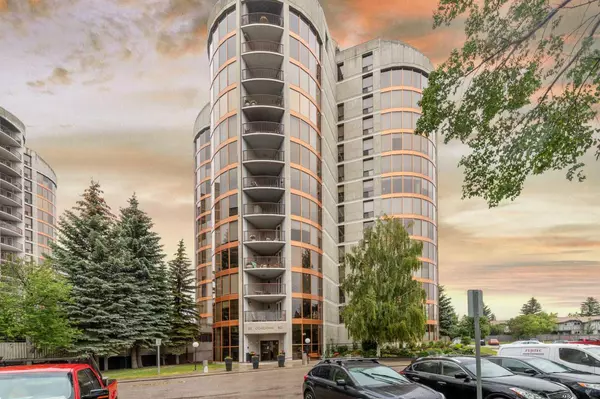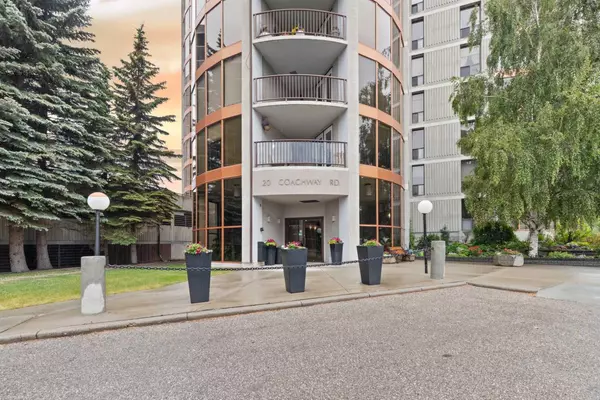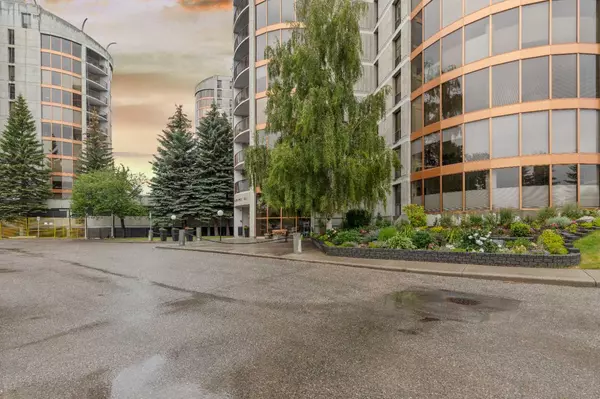For more information regarding the value of a property, please contact us for a free consultation.
Key Details
Sold Price $325,000
Property Type Condo
Sub Type Apartment
Listing Status Sold
Purchase Type For Sale
Square Footage 1,164 sqft
Price per Sqft $279
Subdivision Coach Hill
MLS® Listing ID A2105127
Sold Date 02/02/24
Style High-Rise (5+)
Bedrooms 1
Full Baths 1
Condo Fees $644/mo
Originating Board Calgary
Year Built 1978
Annual Tax Amount $1,695
Tax Year 2023
Property Description
The Odyssey Towers are one of the most unique complexes in SW Calgary. With its fascinating design this apartment has more square footage than the average one-bedroom condominium. This unit boasts over 1160 sq feet and features views that take in the South, the West, and the North parts of Calgary. In addition to the large bedroom there is a den that is ideal for a home office or use it for extra sleeping space for guests. The kitchen features a breakfast bar, granite countertops and white cupboards. The dining area offers enough space for most dining room tables, and it is surrounded by several large windows giving an abundance of natural light. The living room allows you to take in views from the south to the north while you relax and watch your favorite show or read your favorite author. In-suite laundry and storage and air conditioning are more of the extras in this unit in addition to the assigned undergrown parking stall and the additional exterior parking stall. Located just minutes away from schools, shopping, transit and just a short drive to the new Stoney Trail ring road makes this condominium ideal for anyone just starting out or anyone wanting to downsize without breaking the bank. Call your realtor and arrange your own private viewing today.
Location
Province AB
County Calgary
Area Cal Zone W
Zoning DC (pre 1P2007)
Direction S
Interior
Interior Features Breakfast Bar, Granite Counters, No Animal Home, No Smoking Home
Heating Baseboard
Cooling Wall Unit(s)
Flooring Carpet, Hardwood, Tile
Appliance Central Air Conditioner, Dishwasher, Dryer, Electric Stove, Microwave, Range Hood, Refrigerator, Washer
Laundry In Unit
Exterior
Parking Features Parkade, Stall, Underground
Garage Description Parkade, Stall, Underground
Community Features Playground, Schools Nearby, Shopping Nearby, Sidewalks, Street Lights
Amenities Available Elevator(s), Guest Suite, Secured Parking, Visitor Parking
Porch Balcony(s)
Exposure N,NW,W
Total Parking Spaces 2
Building
Story 12
Architectural Style High-Rise (5+)
Level or Stories Single Level Unit
Structure Type Concrete
Others
HOA Fee Include Common Area Maintenance,Gas,Heat,Insurance,Interior Maintenance,Maintenance Grounds,Professional Management,Reserve Fund Contributions,Residential Manager,Sewer,Snow Removal,Trash
Restrictions Adult Living,Pets Not Allowed
Tax ID 82826763
Ownership Private
Pets Allowed No
Read Less Info
Want to know what your home might be worth? Contact us for a FREE valuation!

Our team is ready to help you sell your home for the highest possible price ASAP
GET MORE INFORMATION





