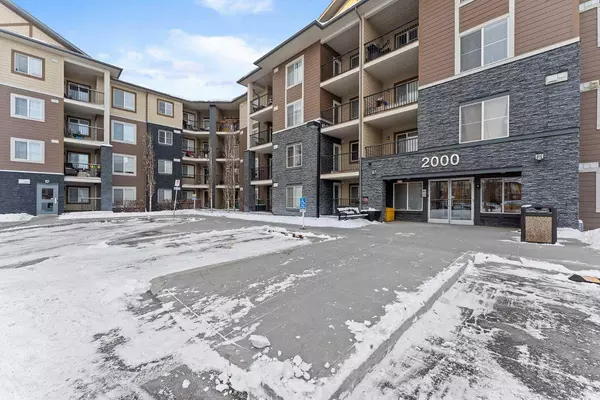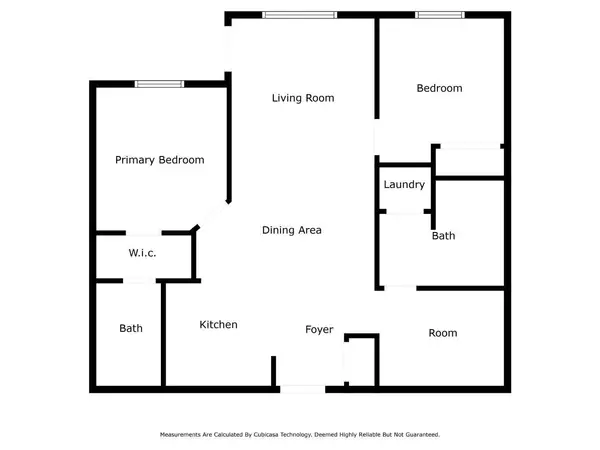For more information regarding the value of a property, please contact us for a free consultation.
Key Details
Sold Price $315,100
Property Type Condo
Sub Type Apartment
Listing Status Sold
Purchase Type For Sale
Square Footage 764 sqft
Price per Sqft $412
Subdivision Legacy
MLS® Listing ID A2102857
Sold Date 02/01/24
Style Low-Rise(1-4)
Bedrooms 2
Full Baths 2
Condo Fees $346/mo
HOA Fees $3/ann
HOA Y/N 1
Year Built 2016
Annual Tax Amount $1,297
Tax Year 2023
Property Sub-Type Apartment
Source Calgary
Property Description
Welcome home to your stunning 2-bedroom, 2-bathroom condo with den! This unit offers a perfect blend of comfort, style, and convenience. As you step inside, you'll notice the open floor plan that seamlessly connects the living areas. The bedrooms are strategically placed on opposite sides, ensuring privacy and tranquility. The kitchen is a generous size and equipped with stainless steel appliances and sleek granite countertops. The island adds ample space for meal preparation and entertaining guests. Enjoy breathtaking mountain views from the balcony and the living room. The master bedroom features its own ensuite bathroom with granite countertops and double walk-through closets. Make use of the den/flex room to setup your home office or simply use it as a playroom or extra storage. Parking is a breeze with your very own titled underground parking stall, ensuring your vehicle is secure and easily accessible. The location of this condo is truly unbeatable, offering the convenience of walking distance to 3 daycares, a variety of restaurants, a pub, grocery store, and plenty of shopping options. Whether you're a young professional, a small family, or someone looking to downsize, this home caters to all prospective buyers. Meticulously maintained and exceptionally clean, this property is ready for you to move in and start creating your own memories. Don't miss out on the opportunity to make this condo your new home – schedule a viewing today!
Location
Province AB
County Calgary
Area Cal Zone S
Zoning M-X2
Direction S
Rooms
Other Rooms 1
Interior
Interior Features Breakfast Bar, Closet Organizers, Kitchen Island, No Smoking Home, Vinyl Windows
Heating Baseboard
Cooling None
Flooring Carpet, Linoleum
Appliance Dishwasher, Dryer, Electric Range, Microwave Hood Fan, Refrigerator, Washer, Window Coverings
Laundry In Unit
Exterior
Parking Features Underground
Garage Description Underground
Community Features Park, Playground, Schools Nearby, Shopping Nearby, Street Lights
Amenities Available Bicycle Storage, Parking, Visitor Parking
Porch None
Exposure E
Total Parking Spaces 1
Building
Story 4
Architectural Style Low-Rise(1-4)
Level or Stories Single Level Unit
Structure Type Cement Fiber Board,Mixed,Stone,Wood Frame
Others
HOA Fee Include Gas,Interior Maintenance,Professional Management,Reserve Fund Contributions,Trash,Water
Restrictions Board Approval,Pet Restrictions or Board approval Required,Pets Allowed
Ownership Private
Pets Allowed Restrictions, Cats OK, Dogs OK
Read Less Info
Want to know what your home might be worth? Contact us for a FREE valuation!

Our team is ready to help you sell your home for the highest possible price ASAP
GET MORE INFORMATION





