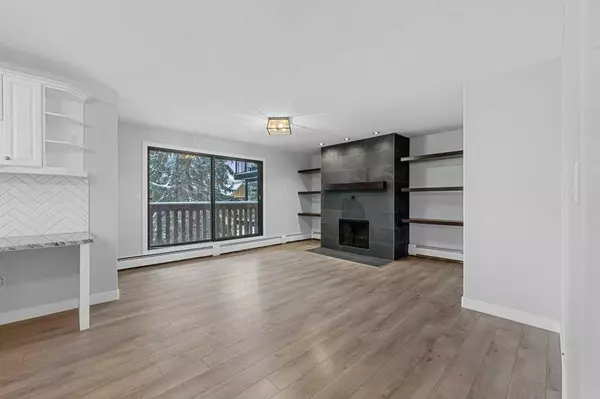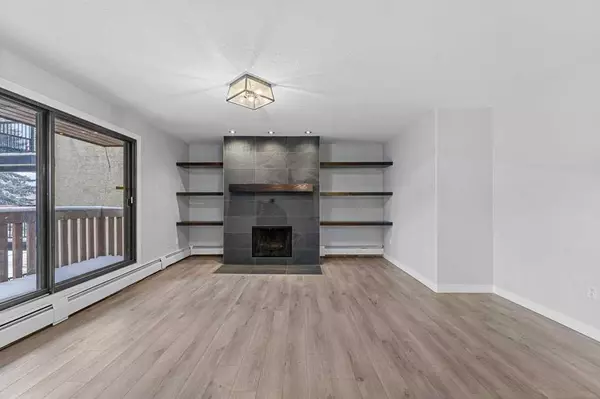For more information regarding the value of a property, please contact us for a free consultation.
Key Details
Sold Price $370,000
Property Type Condo
Sub Type Apartment
Listing Status Sold
Purchase Type For Sale
Square Footage 944 sqft
Price per Sqft $391
Subdivision Sunnyside
MLS® Listing ID A2102488
Sold Date 01/31/24
Style Apartment
Bedrooms 2
Full Baths 1
Condo Fees $551/mo
Originating Board Calgary
Year Built 1977
Annual Tax Amount $1,856
Tax Year 2023
Property Description
Discover your ideal home in this beautifully renovated two-bedroom condo in the heart of Sunnyside. This central location is perfect for those seeking convenience and style.
Upon entering, you're greeted by a spacious storage space, complete with a modern, in-unit washer and dryer set. The highlight of this condo is its expansive open-concept living room and kitchen. This rare gem in the current market offers ample space for both relaxation and entertaining. The kitchen, a model of contemporary design, is equipped with modern appliances, elegant stone countertops, and abundant space, perfect for cooking enthusiasts or hosting guests.
The living room is a bright, inviting space, thanks to oversized patio doors that bathe the room in natural light, truly living up to the 'Sunnyside' name. The renovation extends to the bathroom, which has been completely transformed with stylish, modern fixtures.
Privacy and comfort are ensured with two well-appointed bedrooms situated off the main living area. The convenience of this location is unparalleled, being just steps away from public transit, a variety of shops, and vibrant nightlife. This condo is an exceptional choice for those seeking a blend of modern living and convenience.
Location
Province AB
County Calgary
Area Cal Zone Cc
Zoning M-CG d72
Direction S
Interior
Interior Features Open Floorplan
Heating Baseboard
Cooling None
Flooring Tile, Vinyl Plank
Fireplaces Number 1
Fireplaces Type Wood Burning
Appliance Dishwasher, Electric Oven, Microwave, Refrigerator, Washer/Dryer Stacked, Window Coverings
Laundry In Unit
Exterior
Parking Features Plug-In, Stall, Underground
Garage Description Plug-In, Stall, Underground
Community Features Park, Playground, Schools Nearby, Shopping Nearby, Sidewalks, Street Lights, Tennis Court(s), Walking/Bike Paths
Amenities Available Parking, Trash
Roof Type Tar/Gravel
Porch Balcony(s)
Exposure S
Total Parking Spaces 1
Building
Story 4
Foundation Poured Concrete
Architectural Style Apartment
Level or Stories Single Level Unit
Structure Type Mixed
Others
HOA Fee Include Heat,Insurance,Maintenance Grounds,Parking,Professional Management,Reserve Fund Contributions,Security Personnel,Sewer,Snow Removal,Trash,Water
Restrictions None Known,Pet Restrictions or Board approval Required
Tax ID 83222148
Ownership Private
Pets Allowed Restrictions
Read Less Info
Want to know what your home might be worth? Contact us for a FREE valuation!

Our team is ready to help you sell your home for the highest possible price ASAP
GET MORE INFORMATION





