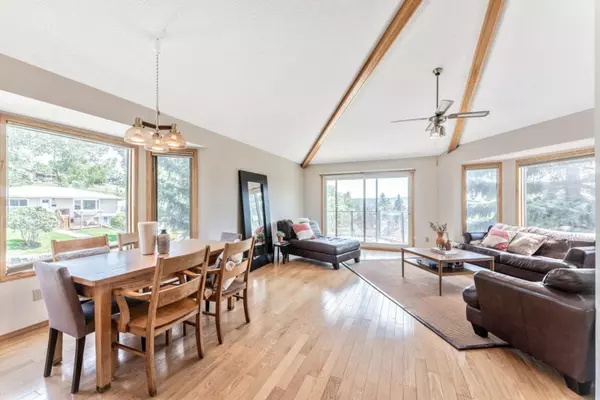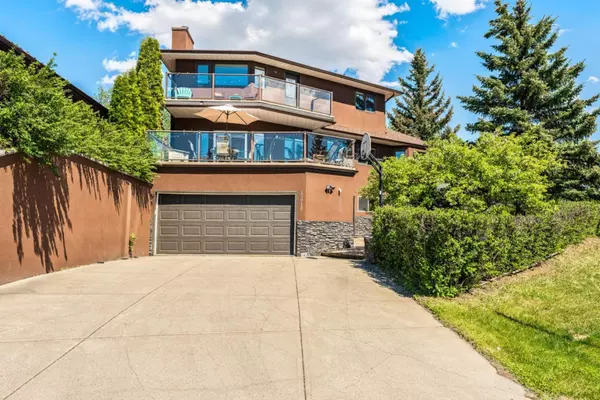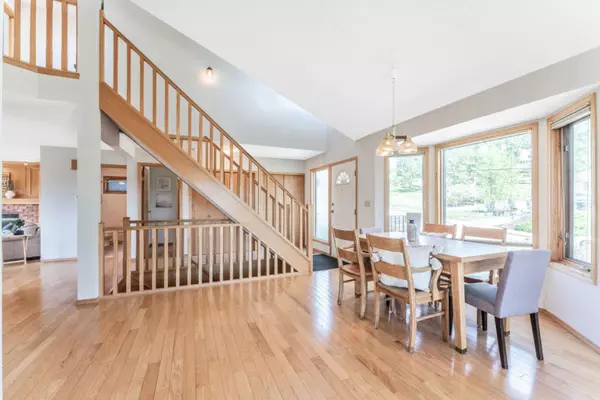For more information regarding the value of a property, please contact us for a free consultation.
Key Details
Sold Price $870,000
Property Type Single Family Home
Sub Type Detached
Listing Status Sold
Purchase Type For Sale
Square Footage 2,009 sqft
Price per Sqft $433
Subdivision Montgomery
MLS® Listing ID A2099226
Sold Date 01/30/24
Style 2 Storey
Bedrooms 6
Full Baths 4
Originating Board Calgary
Year Built 1989
Annual Tax Amount $5,467
Tax Year 2023
Lot Size 4,111 Sqft
Acres 0.09
Lot Dimensions irregular triangle shaped lot, lot size approximate only
Property Description
Hands down ONE OF THE BEST if you love NATURAL LIGHT, VIEWS ALL AROUND, and enjoy warmth and unique ambiance!!! This 6bdrm 4 bath two story home with fully finished walk-out basement at the top of the hill in Montgomery is gem. HUGE WINDOWS on three sides allow natural light in from morning til night. MAIN FLOOR features open concept huge living and dining room with soaring vaulted ceilings, kitchen with family room and wood burning fireplace, and main-floor study. UPPER FLOOR features primary bedroom with ensuite bathroom, two additional bedrooms and full bathroom. LOWER LEVEL currently features a fourth and fifth bedroom and small sitting room, but can easily be converted back to the large rec room and one bedroom combo it used to be (by removing single wall that divides the space). Another full bathroom completes this lower walk-out level. Did we mention THREE BALCONIES … a smaller to enjoy morning sunrise, a large one to enjoy gathering with friends and family, and one off of the master bedroom that overlooks the entire river valley? Plus AC, new tankless hot water system, and double attached garage. ALL THIS … in the TRENDY COMMUNITY of UPPER MONTGOMERY, minutes from U of C, Childrens Hospital, Foothills Hospital, COP, Market Mall, etc … within ten minutes from downtown YYC, and all within easy access of the mountains. BEAUTIFUL HOME in AMAZING LOCATION! (**Please note changes since photos were taken two years ago - new carpet, painted white kitchen cabinetry, updated countertop, some new light fixtures**)
Location
Province AB
County Calgary
Area Cal Zone Nw
Zoning R-C1
Direction W
Rooms
Other Rooms 1
Basement Separate/Exterior Entry, Finished, Walk-Out To Grade
Interior
Interior Features Ceiling Fan(s), High Ceilings, Natural Woodwork, Open Floorplan, Skylight(s), Storage
Heating High Efficiency, Forced Air, Natural Gas
Cooling Central Air
Flooring Hardwood
Fireplaces Number 1
Fireplaces Type Family Room, Wood Burning
Appliance Central Air Conditioner, Dishwasher, Dryer, Refrigerator, Stove(s), Washer
Laundry Main Level
Exterior
Parking Features Double Garage Attached, Heated Garage, Insulated
Garage Spaces 2.0
Garage Description Double Garage Attached, Heated Garage, Insulated
Fence Partial
Community Features Park, Schools Nearby, Shopping Nearby, Sidewalks, Street Lights
Roof Type Asphalt Shingle
Porch Balcony(s), Deck
Lot Frontage 59.88
Total Parking Spaces 4
Building
Lot Description Low Maintenance Landscape
Foundation Poured Concrete
Architectural Style 2 Storey
Level or Stories Two
Structure Type Stucco
Others
Restrictions None Known
Tax ID 82719521
Ownership Private
Read Less Info
Want to know what your home might be worth? Contact us for a FREE valuation!

Our team is ready to help you sell your home for the highest possible price ASAP




