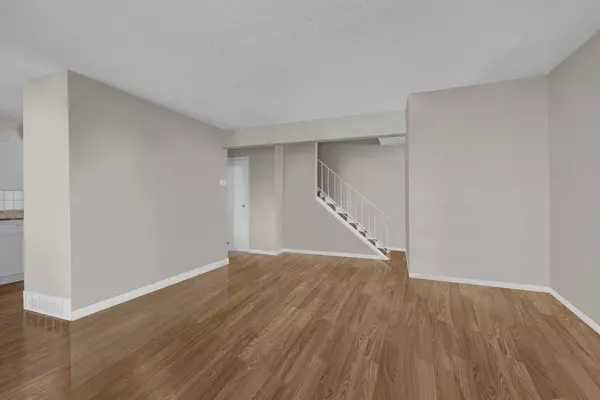For more information regarding the value of a property, please contact us for a free consultation.
Key Details
Sold Price $334,500
Property Type Townhouse
Sub Type Row/Townhouse
Listing Status Sold
Purchase Type For Sale
Square Footage 1,072 sqft
Price per Sqft $312
Subdivision Thorncliffe
MLS® Listing ID A2094969
Sold Date 01/29/24
Style 2 Storey
Bedrooms 4
Full Baths 2
Half Baths 1
Originating Board Calgary
Year Built 1975
Annual Tax Amount $1,491
Tax Year 2023
Property Description
THIS IS IT - The one you've been waiting for... 4 BEDROOMS, 2.5 BATHROOMS and NO CONDO FEES! This affordable home has terrific potential. Comfortable for a LARGE FAMILY or suitable for a SAVVY INVESTOR seeking great rental income. Located in a quiet cu-de-sac, near schools, shopping and transportation. END UNIT townhome offers ample windows and bright, natural light. The main level boasts a wood burning fireplace, kitchen pantry and guest washroom. There is easy-to-clean laminate flooring throughout the home. The 3 bedrooms upstairs are all an impressive size. The fully finished basement includes a 4th bedroom (window is not egress), a 2nd full bathroom and a large office/storage space. Updates include a NEW WASHER & DRYER and HOT WATER TANK. There is room in the front yard to relax, garden and potentially add a storage shed. Very convenient location, with easy access to all amenities, major roadways, downtown and the Airport. But the very best part? This property has no restrictions and no condo fees for $340,000! Hurry and book a showing before it is too late. *CHECK OUT THE 3D VIRTUAL TOUR*
Location
Province AB
County Calgary
Area Cal Zone N
Zoning M-C1
Direction NE
Rooms
Basement Finished, Full
Interior
Interior Features No Animal Home, No Smoking Home, Storage, Sump Pump(s)
Heating Forced Air
Cooling None
Flooring Laminate
Fireplaces Number 1
Fireplaces Type Living Room, Wood Burning
Appliance Dryer, Electric Stove, Range Hood, Refrigerator, Washer
Laundry In Basement
Exterior
Parking Features Off Street
Garage Description Off Street
Fence Fenced
Community Features Airport/Runway, Park, Playground, Schools Nearby, Shopping Nearby, Walking/Bike Paths
Amenities Available None
Roof Type Flat
Porch Other
Exposure NE
Building
Lot Description Cul-De-Sac, Front Yard
Foundation Poured Concrete
Architectural Style 2 Storey
Level or Stories Two
Structure Type Stucco,Wood Siding
Others
HOA Fee Include See Remarks
Restrictions None Known
Tax ID 82830259
Ownership Private
Pets Allowed Yes
Read Less Info
Want to know what your home might be worth? Contact us for a FREE valuation!

Our team is ready to help you sell your home for the highest possible price ASAP




