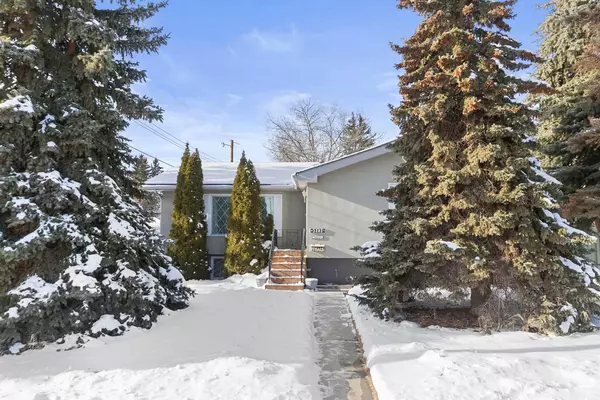For more information regarding the value of a property, please contact us for a free consultation.
Key Details
Sold Price $780,000
Property Type Single Family Home
Sub Type Detached
Listing Status Sold
Purchase Type For Sale
Square Footage 1,498 sqft
Price per Sqft $520
Subdivision Charleswood
MLS® Listing ID A2103124
Sold Date 01/29/24
Style Bungalow
Bedrooms 4
Full Baths 2
Originating Board Calgary
Year Built 1964
Annual Tax Amount $4,143
Tax Year 2023
Lot Size 6,060 Sqft
Acres 0.14
Property Description
FIRST TIME TO THE MARKET!! A very rare opportunity to purchase a one owner home and that was actually built by the current owner in a prime Charleswood location!! This solid and custom built very large 1,498 sqft bungalow, offers a total of four bedrooms and featuring many special characteristics that have withstood the test of time; a beautiful custom oak kitchen, hardwood under the carpet, all original finishes (ie: baseboards, door trim, etc.), three large upstairs bedrooms, a separate den/sitting area c/w a gas log lighter wood burning fireplace and a generous formal dining area. ***The bonus here is an illegal one bedroom self contained spacious lower suite.*** The lower level also features a large common laundry and ample storage rooms including cold storage. This property is on an extra wide 55 ft frontage lot, a fully fenced west facing rear yard plus a huge 21x21 double detached, heated garage. An amazing location right across from Banff Trail school, only a half block to Confederation Park, close to the U of C and all levels of shopping are close by! Some of the furniture may be included. This a very special property awaiting the next home owner for another 50 years!
Location
Province AB
County Calgary
Area Cal Zone Nw
Zoning R-C1
Direction E
Rooms
Basement Finished, Full, Suite
Interior
Interior Features Skylight(s)
Heating Forced Air, Natural Gas
Cooling None
Flooring Carpet, Ceramic Tile, Hardwood, Linoleum
Fireplaces Number 1
Fireplaces Type Family Room, Gas, See Remarks, Wood Burning
Appliance Dishwasher, Dryer, Electric Oven, Electric Stove, Freezer, Garage Control(s), Microwave, Refrigerator, Washer, Window Coverings
Laundry Lower Level
Exterior
Parking Features Double Garage Detached, Garage Door Opener, Heated Garage, Insulated, Oversized
Garage Spaces 2.0
Garage Description Double Garage Detached, Garage Door Opener, Heated Garage, Insulated, Oversized
Fence Fenced
Community Features Playground, Schools Nearby, Shopping Nearby
Roof Type Asphalt Shingle
Porch Patio
Lot Frontage 55.06
Total Parking Spaces 2
Building
Lot Description Back Lane, Landscaped, Level, Private, Rectangular Lot, Treed
Foundation Poured Concrete
Architectural Style Bungalow
Level or Stories One
Structure Type Stucco,Wood Frame
Others
Restrictions Utility Right Of Way
Tax ID 82806342
Ownership Private
Read Less Info
Want to know what your home might be worth? Contact us for a FREE valuation!

Our team is ready to help you sell your home for the highest possible price ASAP




