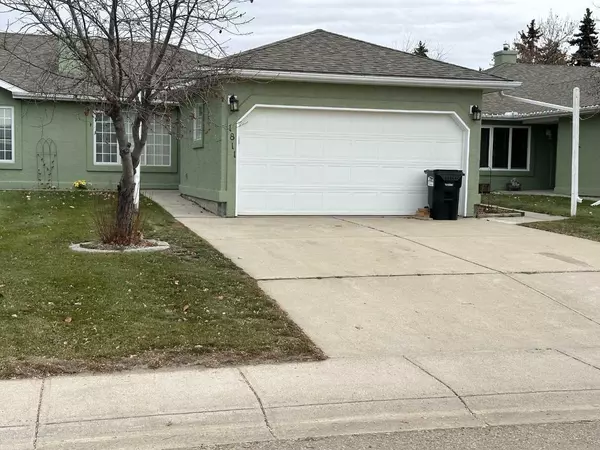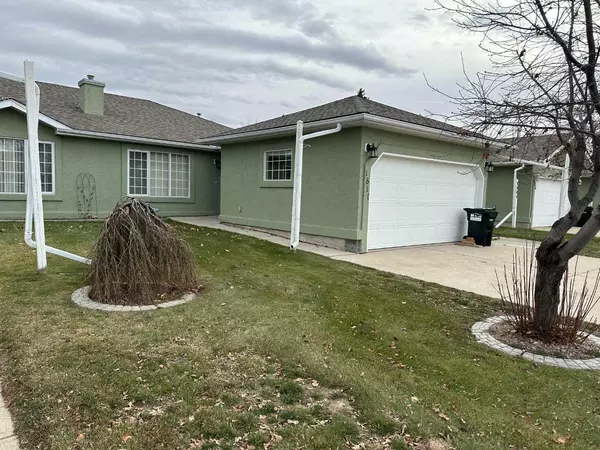For more information regarding the value of a property, please contact us for a free consultation.
Key Details
Sold Price $277,000
Property Type Townhouse
Sub Type Row/Townhouse
Listing Status Sold
Purchase Type For Sale
Square Footage 965 sqft
Price per Sqft $287
MLS® Listing ID A2094264
Sold Date 01/29/24
Style Bungalow
Bedrooms 3
Full Baths 2
HOA Fees $110/mo
HOA Y/N 1
Originating Board Calgary
Year Built 1992
Annual Tax Amount $2,566
Tax Year 2023
Lot Size 4,154 Sqft
Acres 0.1
Property Sub-Type Row/Townhouse
Property Description
Here is a fantastic College Green villa available ready for a quick possession! This 2 + 1 bedroom, 2 bath fully developed home is ready for your relaxing years! The oak kitchen is open to the dining room which is filled with natural light from the newer sliding patio doors which leads to a rear concrete patio overlooking the courtyard. There is a good sized master bedroom with a big closet, 2nd bedroom/office with extra French door to the front entry, a 4 piece bath and convenient laundry closet round out the main floor. Downstairs you'll find another bedroom, a huge family/games room, den/hobby area (no window) and a 3 piece bathroom. This home is ready for you to move into so give your former neighbors your shovels and lawn mower and enjoy some maintenance free 50+ living with reasonable HOA fees too! The seller is disclosing that due to a mechanical failure of the sump pump there has been EXTENSIVE, professional repairs and remediation's completed in the entire basement. This included removal of the drywall and insulation so that a wall membrane could be installed on the concrete wall which would direct any moisture to the professionally installed interior weeping tile system to the new sealed sump pump with a battery back up. This is a great opportunity for you, so touch base with a realtor of your choice and take a look.
Location
Province AB
County Mountain View County
Zoning R 2
Direction W
Rooms
Basement Finished, Full
Interior
Interior Features No Animal Home, No Smoking Home
Heating Forced Air, Natural Gas
Cooling None
Flooring Carpet, Linoleum, Vinyl Plank
Fireplaces Number 1
Fireplaces Type Gas
Appliance Dishwasher, Dryer, Electric Stove, Microwave, Refrigerator, Washer, Window Coverings
Laundry Main Level
Exterior
Parking Features Double Garage Attached
Garage Spaces 2.0
Garage Description Double Garage Attached
Fence None
Community Features Golf, Shopping Nearby
Amenities Available None
Roof Type Asphalt Shingle
Porch Patio
Lot Frontage 33.47
Exposure W
Total Parking Spaces 2
Building
Lot Description Backs on to Park/Green Space
Foundation Poured Concrete
Architectural Style Bungalow
Level or Stories One
Structure Type Stucco
Others
Restrictions Adult Living,Pet Restrictions or Board approval Required
Tax ID 83833487
Ownership Private
Read Less Info
Want to know what your home might be worth? Contact us for a FREE valuation!

Our team is ready to help you sell your home for the highest possible price ASAP




