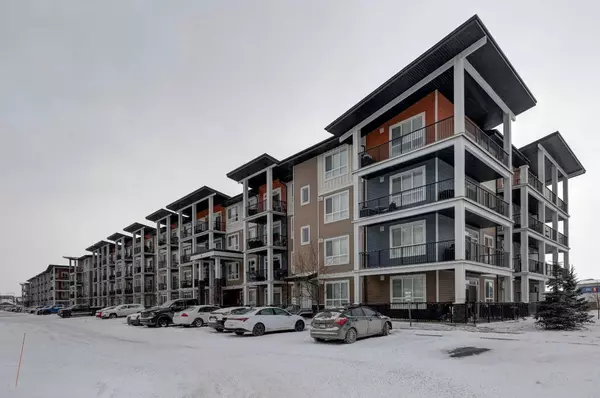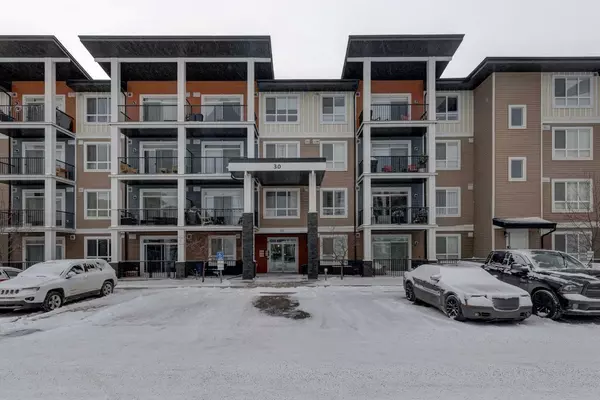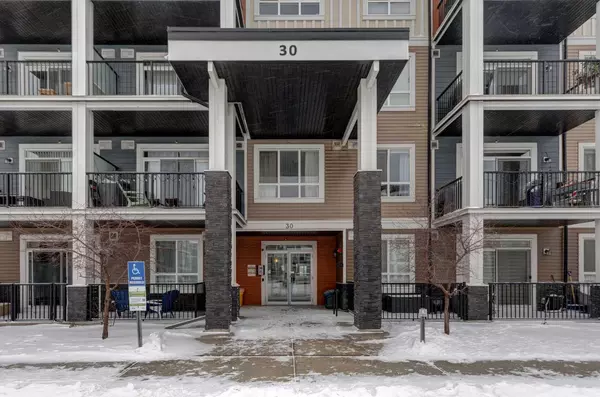For more information regarding the value of a property, please contact us for a free consultation.
Key Details
Sold Price $290,000
Property Type Condo
Sub Type Apartment
Listing Status Sold
Purchase Type For Sale
Square Footage 609 sqft
Price per Sqft $476
Subdivision Walden
MLS® Listing ID A2100998
Sold Date 01/27/24
Style Low-Rise(1-4)
Bedrooms 2
Full Baths 1
Condo Fees $246/mo
Originating Board Calgary
Year Built 2019
Annual Tax Amount $1,255
Tax Year 2023
Property Description
BRIGHT & OPEN 2 Bedroom Condo in a fantastic location w/ southern exposure! Pull into your convenient TITLED PARKING stall just steps from the front doors before entering this immaculate building. On the 2nd floor this perfectly-equipped unit welcomes you w/ 9' ceilings, durable LUXURY VINYL PLANK flooring and a thoughtful OPEN CONCEPT layout that’s flooded with sunlight. The modern Kitchen is highlighted by STAINLESS APPLIANCES, beautiful WHITE floor-to-ceiling cabinetry, QUARTZ COUNTERS, subway tile backsplash for easy clean-up, and an EAT-UP Kitchen Island beneath pretty pendant lighting. Relax & unwind in the cozy SOUTH FACING Family Room, walking out through large sliding glass doors to your own PRIVATE BALCONY! A spacious Primary Suite w/ SOUTHERN EXPOSURE boasts carpeted floors, closet space, and huge windows. The 2nd Bedroom or potential home office offers versatility to be whatever you need, and a 3-pc Bathroom w/ LVP floors and a WALK-IN SHOWER complete this awesome unit. Added bonuses w/ this unit include central A/C, an IN-SUITE LAUNDRY and STORAGE, as well as a TITLED parking stall. The low condo fees include Common Area Maintenance, Heat, Insurance, Interior Maintenance, Professional Management, Reserve Fund Contributions, Sewer, Snow Removal, Trash, & Water. This location is also sure to impress, nearby to walking paths, parks, restaurants, shopping and other fantastic amenities. Don’t miss your chance to own this modern and well-kept unit, come see it today!
Location
Province AB
County Calgary
Area Cal Zone S
Zoning M-X2
Direction N
Interior
Interior Features Kitchen Island, Open Floorplan, Pantry
Heating Baseboard, Hot Water
Cooling Central Air
Flooring Carpet, Vinyl Plank
Appliance Central Air Conditioner, Dishwasher, Microwave Hood Fan, Refrigerator, Stove(s), Washer/Dryer
Laundry In Unit
Exterior
Parking Features Stall
Garage Description Stall
Fence None
Community Features Park, Schools Nearby, Shopping Nearby, Sidewalks, Street Lights
Amenities Available Elevator(s), Parking, Snow Removal, Storage, Trash, Visitor Parking
Porch Balcony(s)
Exposure S
Total Parking Spaces 1
Building
Lot Description Other
Story 4
Architectural Style Low-Rise(1-4)
Level or Stories Single Level Unit
Structure Type Wood Frame
Others
HOA Fee Include Common Area Maintenance,Heat,Insurance,Interior Maintenance,Professional Management,Reserve Fund Contributions,Sewer,Snow Removal,Trash,Water
Restrictions Pet Restrictions or Board approval Required,Restrictive Covenant,Utility Right Of Way
Ownership Private
Pets Allowed Restrictions
Read Less Info
Want to know what your home might be worth? Contact us for a FREE valuation!

Our team is ready to help you sell your home for the highest possible price ASAP
GET MORE INFORMATION





