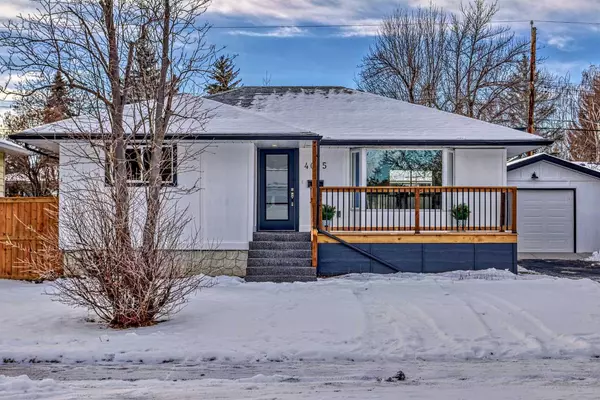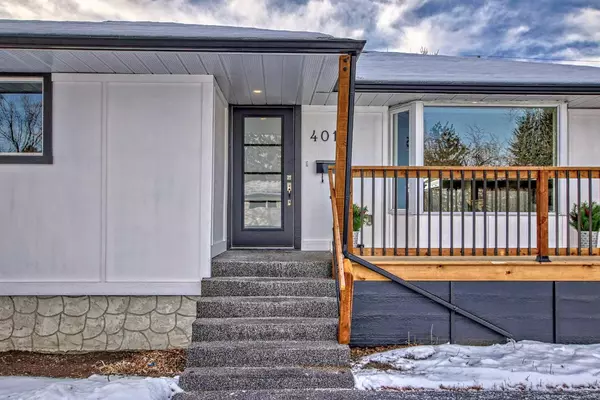For more information regarding the value of a property, please contact us for a free consultation.
Key Details
Sold Price $873,500
Property Type Single Family Home
Sub Type Detached
Listing Status Sold
Purchase Type For Sale
Square Footage 986 sqft
Price per Sqft $885
Subdivision Wildwood
MLS® Listing ID A2097971
Sold Date 01/27/24
Style Bungalow
Bedrooms 4
Full Baths 3
Originating Board Calgary
Year Built 1956
Annual Tax Amount $3,759
Tax Year 2023
Lot Size 5,995 Sqft
Acres 0.14
Property Description
Meticulously recrafted ,utilizing every nook and cranny and with over 1700 sq feet of living space this elegant home was stripped back to the studs and completely rebuilt. LOOKING for GARAGE workshop, home gym , office, this long garage can be easily subdivided. There are Stylish coffered ceiling in kitchen and dining area, primary bedroom now has an all new 4 pc ensuite and plenty of room for a king bed. There are 2 bedrooms on the main and 2 down. From the moment you walk in the front door you will see the grand open space with large living room, dining room area with garden doors to the huge south fenced backyard and kitchen with eat up island. The newly created 3 pc main bathroom is perfect for the guest bedroom or powder room. A couple of steps down, lead to the back door , new deck 60 ft south treed private backyard. The all new 14 x 39 ft single tandem garage has overhead door entrances from the back alley and front urban rubber coated driveway. Its all insulated and drywalled plus ready with 220 for your electric car. Back inside a few steps to the lower level that now boasts a huge family room, 2 more bedrooms with new egress windows, all new mechanical room with new furnace, hot water tank 2023 and new electrical service/panel. The laundry room/ 3 pc bathroom has been tastefully designed with quartz counters and plenty of storage. Exterior is all new composite panelling, new soffit, fascia and eaves ,plus new front porch. Shingles were installed in 2021 along with the new wood treated fence and gates. Flooring includes top quality vinyl throughout the main with upgraded carpet down. Great quiet location, walking distance to Westgate mall and LRT.
Location
Province AB
County Calgary
Area Cal Zone W
Zoning R-C1
Direction N
Rooms
Other Rooms 1
Basement Finished, None
Interior
Interior Features French Door, Kitchen Island, Quartz Counters
Heating Central
Cooling Rough-In
Flooring Carpet, Vinyl
Fireplaces Number 1
Fireplaces Type Electric
Appliance Bar Fridge, Dishwasher, Dryer, Electric Oven, Garage Control(s), Microwave, Range Hood, Washer
Laundry In Basement
Exterior
Parking Features 220 Volt Wiring, Alley Access, Double Garage Detached, Driveway, Garage Faces Front, Garage Faces Side, In Garage Electric Vehicle Charging Station(s), Insulated
Garage Spaces 2.0
Garage Description 220 Volt Wiring, Alley Access, Double Garage Detached, Driveway, Garage Faces Front, Garage Faces Side, In Garage Electric Vehicle Charging Station(s), Insulated
Fence Fenced
Community Features None
Roof Type Asphalt Shingle
Porch Deck, Front Porch, Patio
Lot Frontage 60.0
Total Parking Spaces 2
Building
Lot Description Back Lane, Level, Rectangular Lot, Treed
Foundation Poured Concrete
Architectural Style Bungalow
Level or Stories One
Structure Type Composite Siding
Others
Restrictions None Known
Tax ID 83011652
Ownership Corporation Relocation,Private
Read Less Info
Want to know what your home might be worth? Contact us for a FREE valuation!

Our team is ready to help you sell your home for the highest possible price ASAP
GET MORE INFORMATION





