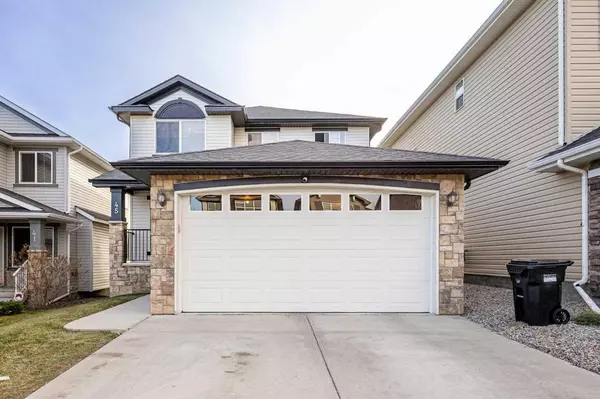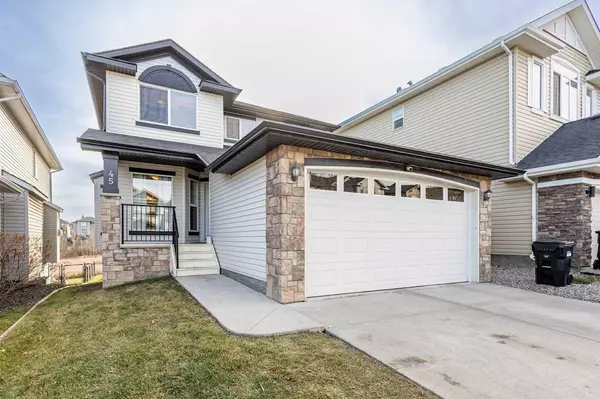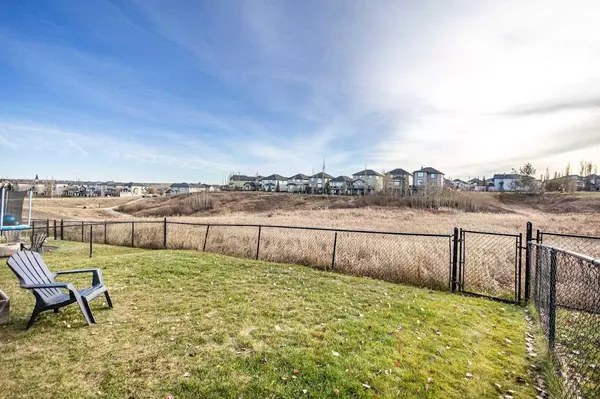For more information regarding the value of a property, please contact us for a free consultation.
Key Details
Sold Price $778,000
Property Type Single Family Home
Sub Type Detached
Listing Status Sold
Purchase Type For Sale
Square Footage 2,213 sqft
Price per Sqft $351
Subdivision Kincora
MLS® Listing ID A2093623
Sold Date 01/26/24
Style 2 Storey
Bedrooms 6
Full Baths 3
Half Baths 1
HOA Fees $17/ann
HOA Y/N 1
Originating Board Calgary
Year Built 2008
Annual Tax Amount $4,978
Tax Year 2023
Lot Size 4,058 Sqft
Acres 0.09
Property Description
Open house on Sat and Sun (Dec 16 & 17 @1pm-3pm) . Perfect property is here, when you step in, you will be suprised by the layout. On the main floor, you will have a living room, formal dining area, family room with nature lights, breakfast nook, well maintained kitchen with 4 doors refrigerator, marble countertop, also you will have the office on this floor. Up to the second floor, you won't believe that a total one master bedroom plus three other bedrooms fit your family. Basement is fully developed for your guest sleepover or party. South facing the basement normally will have a ton of sunshine on a sunny day. Two guest bedrooms, one recreation room, bar, and full bathroom. Basement door is connected and walks up to the back yard. Also Don't ignore those recently upgraded items like washer , dryer, refrigerator. Book your showing with your realtor!!!
Location
Province AB
County Calgary
Area Cal Zone N
Zoning R-1N
Direction N
Rooms
Basement Finished, Walk-Up To Grade
Interior
Interior Features No Smoking Home
Heating Central, Fireplace(s), Natural Gas
Cooling Window Unit(s)
Flooring Carpet, Hardwood, Laminate
Fireplaces Number 1
Fireplaces Type Brick Facing, Family Room, Gas
Appliance Dishwasher, Electric Stove, Humidifier, Range Hood, Refrigerator, Washer/Dryer, Window Coverings
Laundry Laundry Room
Exterior
Parking Features Double Garage Attached
Garage Spaces 315.0
Garage Description Double Garage Attached
Fence Fenced
Community Features Playground
Amenities Available Playground
Roof Type Asphalt Shingle
Porch Balcony(s), Deck
Lot Frontage 35.3
Exposure N
Total Parking Spaces 2
Building
Lot Description Back Yard, City Lot, No Neighbours Behind, Private
Foundation Poured Concrete
Architectural Style 2 Storey
Level or Stories Two
Structure Type Mixed
Others
Restrictions None Known
Tax ID 82768919
Ownership Private
Read Less Info
Want to know what your home might be worth? Contact us for a FREE valuation!

Our team is ready to help you sell your home for the highest possible price ASAP
GET MORE INFORMATION





