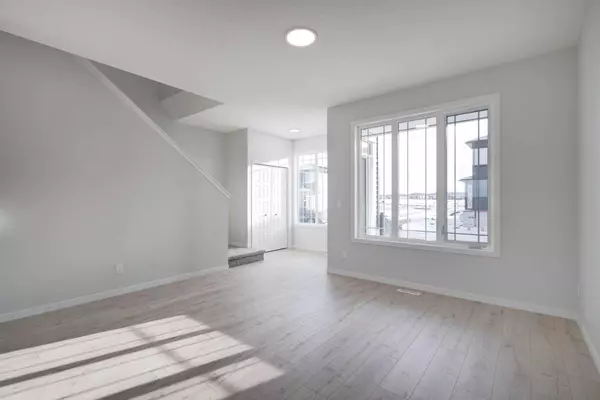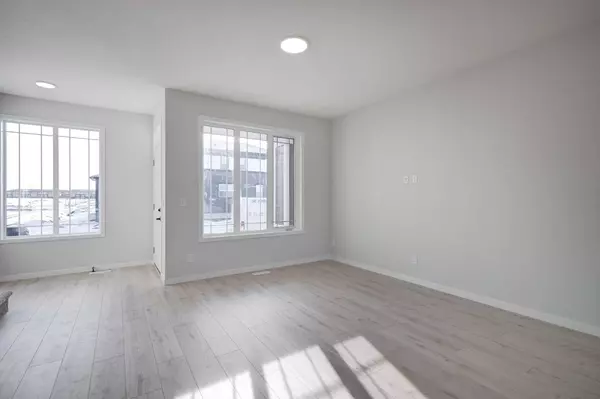For more information regarding the value of a property, please contact us for a free consultation.
Key Details
Sold Price $615,000
Property Type Single Family Home
Sub Type Detached
Listing Status Sold
Purchase Type For Sale
Square Footage 1,505 sqft
Price per Sqft $408
Subdivision Cornerstone
MLS® Listing ID A2098055
Sold Date 01/26/24
Style 2 Storey
Bedrooms 3
Full Baths 2
Half Baths 1
Originating Board Calgary
Year Built 2023
Tax Year 2023
Lot Size 2,832 Sqft
Acres 0.07
Property Description
Welcome to a stunning, never lived in exquisite residence offering a perfect blend of elegance and functionality. With the assurance of full builder warranties, peace of mind comes included with this lovely home. As you step inside, be prepared to be dazzled by the seamless open concept design on the main floor. Bathed in natural light from the strategically increased windows, the spacious living area effortlessly flows into the dining space and a kitchen that is a true culinary masterpiece. Every inch of the kitchen has been thoughtfully upgraded for more space along with a separate pantry, promising a delightful culinary experience for the discerning chef in you. On the upper floor, you'll discover a bonus room, perfect for creating a separate oasis for relaxation or entertainment. The relaxing primary bedroom beckons with its generous proportions and ensuite full washroom, providing a private retreat for moments of tranquility. Two additional bedrooms and another full washroom complete the upper level, ensuring ample space for family and guests. The basement has a separate entrance, is upgraded to a remarkable 9 feet ceiling, has a rough-in for washroom, comes with increased window size and added extra window for more natural light. The furnace was moved in a corner to increase the usable space. Imagine living next to a future planned school site, community center, a pond, and the sprawling Cornerstone Regional Park. Easy access to major roads ensures that you're well-connected to the pulse of the city while still enjoying the serenity of your suburban oasis. CHECK VIRTUAL TOUR and come visit to appreciate this house.
Location
Province AB
County Calgary
Area Cal Zone Ne
Zoning R
Direction S
Rooms
Basement Separate/Exterior Entry, Full, Unfinished
Interior
Interior Features Kitchen Island, No Animal Home, No Smoking Home, Open Floorplan, Pantry, Separate Entrance, Walk-In Closet(s)
Heating Central, Forced Air
Cooling None
Flooring Carpet, Laminate, Tile
Appliance Dishwasher, Dryer, Electric Stove, Microwave, Range Hood, Refrigerator, Washer
Laundry Main Level
Exterior
Garage Parking Pad
Garage Description Parking Pad
Fence None
Community Features Park, Playground, Schools Nearby, Shopping Nearby, Sidewalks, Street Lights
Roof Type Asphalt Shingle
Porch Porch
Lot Frontage 25.39
Total Parking Spaces 2
Building
Lot Description Back Lane, Back Yard, Cleared, Front Yard, Level, Rectangular Lot
Foundation Poured Concrete
Architectural Style 2 Storey
Level or Stories Two
Structure Type Vinyl Siding,Wood Frame
New Construction 1
Others
Restrictions None Known
Ownership Private
Read Less Info
Want to know what your home might be worth? Contact us for a FREE valuation!

Our team is ready to help you sell your home for the highest possible price ASAP
GET MORE INFORMATION





