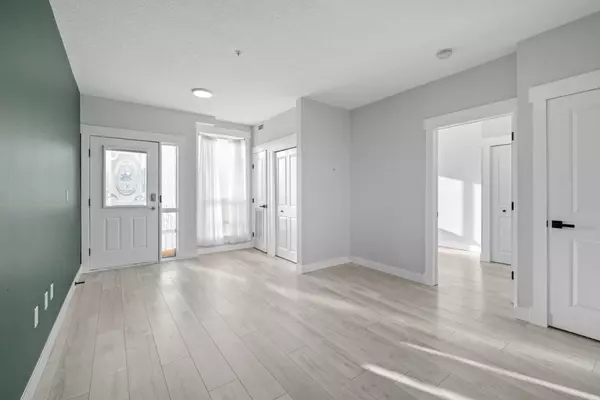For more information regarding the value of a property, please contact us for a free consultation.
Key Details
Sold Price $299,900
Property Type Condo
Sub Type Apartment
Listing Status Sold
Purchase Type For Sale
Square Footage 816 sqft
Price per Sqft $367
Subdivision Sunalta
MLS® Listing ID A2100257
Sold Date 01/26/24
Style Apartment
Bedrooms 2
Full Baths 2
Condo Fees $623/mo
Originating Board Calgary
Year Built 2000
Annual Tax Amount $1,288
Tax Year 2023
Property Description
WOW! Sophistication at its finest! Welcome to Skyline on 17th, your upscale urban lifestyle condo in the heart of inner-city Calgary! Pride of ownership shines through the moment you enter this third-floor unit with 2 bedrooms, 2 bathrooms, 816 SQ FT of functional living space, and an abundance of natural light! This open-concept floor plan offers a chic living space, a trendy dining room with a focal wall & shelving, and an updated kitchen with crisp two-toned cabinets, new stainless steel appliances, quartz countertop, and a stylish island/breakfast bar – perfect for the at-home gourmet! The primary suite cannot help but impress with ample closet space and an updated 3-piece ensuite. Completing the condo is a second bedroom highlighted by a Romeo & Juliet balcony, with access to the renovated 4-piece main bathroom. Other features include a fresh paint palette, new wide-plank laminate flooring, upgraded light fixtures, upgraded built-in LED lights with dimmer switches, a heated underground parking stall, a storage locker, in-suite laundry, a large balcony, and unobstructed views. This is an ideal property for entertaining guests before a night out and is conveniently located close to all the amenities of 17th Ave, breweries/pubs, restaurants, public transportation (C-Train), and a quick walk to the walking/biking river pathways that lead to downtown Calgary. This amazing condo is the whole package and perfect for your downtown lifestyle! Pet-friendly building!
Location
Province AB
County Calgary
Area Cal Zone Cc
Zoning C-COR1 f3.0h23
Direction S
Rooms
Other Rooms 1
Interior
Interior Features Breakfast Bar, Built-in Features, Closet Organizers, No Animal Home, No Smoking Home, Open Floorplan, Pantry, Quartz Counters, Storage, Vinyl Windows
Heating Forced Air, Natural Gas
Cooling None
Flooring Ceramic Tile, Laminate
Appliance Dishwasher, Dryer, Electric Stove, Garburator, Microwave Hood Fan, Refrigerator, Washer, Window Coverings
Laundry In Unit
Exterior
Parking Features Garage Door Opener, Parkade, Titled, Underground
Garage Description Garage Door Opener, Parkade, Titled, Underground
Community Features Park, Playground, Schools Nearby, Shopping Nearby, Sidewalks, Street Lights
Amenities Available Elevator(s), Storage, Visitor Parking
Roof Type Tar/Gravel
Porch Balcony(s), Other, See Remarks
Exposure S
Total Parking Spaces 1
Building
Lot Description Landscaped, Views
Story 4
Foundation Poured Concrete
Architectural Style Apartment
Level or Stories Single Level Unit
Structure Type Brick,Stucco,Wood Frame
Others
HOA Fee Include Common Area Maintenance,Insurance,Professional Management,Reserve Fund Contributions,Sewer,Snow Removal,Water
Restrictions Board Approval,Utility Right Of Way
Ownership Private
Pets Allowed Restrictions, Yes
Read Less Info
Want to know what your home might be worth? Contact us for a FREE valuation!

Our team is ready to help you sell your home for the highest possible price ASAP
GET MORE INFORMATION





