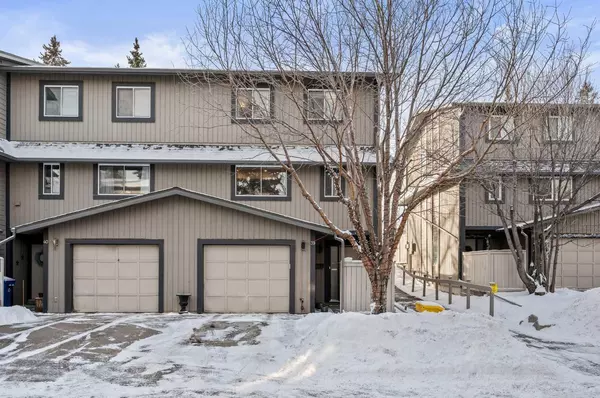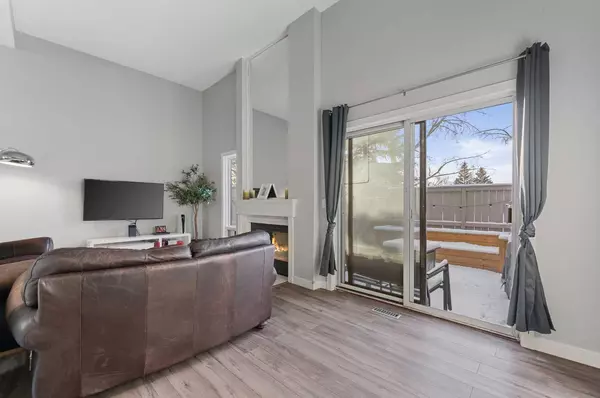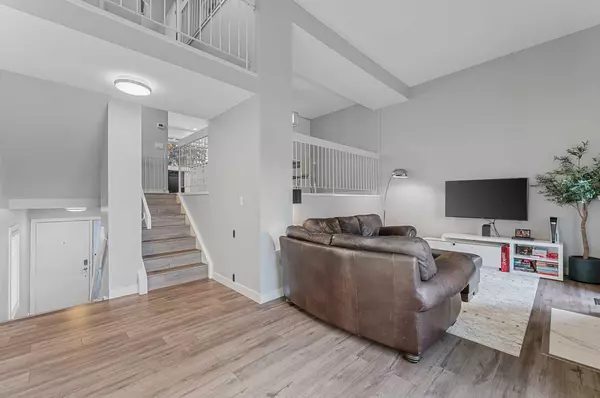For more information regarding the value of a property, please contact us for a free consultation.
Key Details
Sold Price $486,617
Property Type Townhouse
Sub Type Row/Townhouse
Listing Status Sold
Purchase Type For Sale
Square Footage 1,461 sqft
Price per Sqft $333
Subdivision Silver Springs
MLS® Listing ID A2101196
Sold Date 01/26/24
Style 5 Level Split
Bedrooms 3
Full Baths 2
Half Baths 1
Condo Fees $448
Originating Board Calgary
Year Built 1976
Annual Tax Amount $2,056
Tax Year 2023
Property Description
Welcome to this beautiful 5 level split in Silver Springs. This end unit features a spacious living room with soaring ceilings and wood burning fireplace making it a perfect retreat for you and your loved ones. Step out your patio doors to your south facing fully fenced yard with built in seating. The heart of this home, the kitchen, has undergone a stunning renovation, featuring quartz countertops, ample storage space, and a massive island with butcher block countertops. It's a chef's delight and the ideal space for family meals and entertaining friends. The adjacent laundry room comes with ample storage, ensuring functionality meets style. Ascend to the upper level to discover a huge master suite, complete with a walk-in closet featuring built-ins and a luxurious 4-piece ensuite with double sinks. Two additional spacious bedrooms and a fully renovated 4-piece bath round out the upper level, providing comfort and style for every member of the family. The lower level adds versatility to the home, with a finished space perfect for a gym area with cushioned flooring and additional storage under the stairs. The attached oversized single garage has enough space for parking, storage and work bench projects. This well-run complex offers peace of mind, and with easy access to Crowchild Trail, your daily commute is a breeze. Enjoy walking distance to the Silver Springs Community Centre, Shopping Plaza, Elementary School, and the picturesque Bowmont Park Natural Area. Embrace a lifestyle of comfort, style, and accessibility in this Silver Springs gem. Welcome home!
Location
Province AB
County Calgary
Area Cal Zone Nw
Zoning M-C1 d75
Direction N
Rooms
Other Rooms 1
Basement Finished, Full
Interior
Interior Features Ceiling Fan(s), Double Vanity, High Ceilings, Kitchen Island, Open Floorplan, Quartz Counters, Vaulted Ceiling(s), Walk-In Closet(s), Wood Counters
Heating Forced Air, Natural Gas
Cooling None
Flooring Vinyl Plank
Fireplaces Number 1
Fireplaces Type Wood Burning
Appliance Dishwasher, Dryer, Electric Stove, Garage Control(s), Refrigerator, Washer, Window Coverings
Laundry Laundry Room
Exterior
Parking Features Oversized, Single Garage Attached
Garage Spaces 1.0
Garage Description Oversized, Single Garage Attached
Fence Fenced
Community Features Park, Playground, Pool, Schools Nearby, Shopping Nearby, Sidewalks, Street Lights, Tennis Court(s), Walking/Bike Paths
Amenities Available Visitor Parking
Roof Type Asphalt
Porch See Remarks
Total Parking Spaces 2
Building
Lot Description Low Maintenance Landscape, Private
Foundation Poured Concrete
Architectural Style 5 Level Split
Level or Stories 5 Level Split
Structure Type Wood Frame,Wood Siding
Others
HOA Fee Include Common Area Maintenance,Insurance,Maintenance Grounds,Reserve Fund Contributions,Sewer,Snow Removal,Water
Restrictions None Known
Ownership Private
Pets Allowed Yes
Read Less Info
Want to know what your home might be worth? Contact us for a FREE valuation!

Our team is ready to help you sell your home for the highest possible price ASAP




