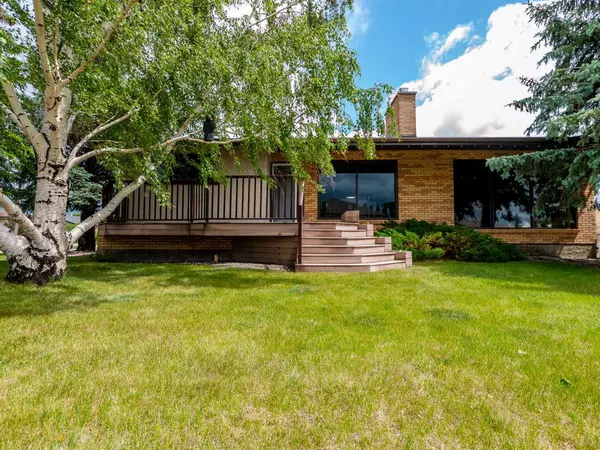For more information regarding the value of a property, please contact us for a free consultation.
Key Details
Sold Price $325,000
Property Type Single Family Home
Sub Type Detached
Listing Status Sold
Purchase Type For Sale
Square Footage 1,380 sqft
Price per Sqft $235
MLS® Listing ID A2057196
Sold Date 01/26/24
Style Bungalow
Bedrooms 3
Full Baths 2
Originating Board Lethbridge and District
Year Built 1977
Annual Tax Amount $2,206
Tax Year 2023
Lot Size 6,534 Sqft
Acres 0.15
Property Sub-Type Detached
Property Description
This stunning Fort Macleod bungalow property has been thoughtfully renovated and is ready for new owners! If RV parking, high-efficiency heating, wheelchair accessibility, and in-floor bathroom heating sounds good to you then this home is a must-see. Inside the front entryway, you'll see that the home is filled with natural light from huge wrap-around windows. A U-shaped kitchen with plenty of cupboard storage is centrally located to make both weekday meal prep and holiday entertaining a breeze. The dining and living rooms are separated by a gorgeous brick fireplace and flanked by large windows overlooking the lush green yard. The living room is calm and comfortable, with recessed lighting and built-in storage. Down the hall, the main floor bath has been completely renovated with luxurious modern features like a double rain showerhead with separate temperature controls, in-floor heating, and double sink vanity. The primary bedroom is both beautiful and functional, with a textured feature wall and two closets. Downstairs, you'll find another renovated bath alongside two more bedrooms and plenty of living space. For the warmer months, there's no shortage of space to relax and enjoy with a screened-in rear deck, spacious backyard with shed storage, welcoming front porch, and side carport with a wheelchair ramp. If that's not enough, the couches, dining table, and other furniture are all negotiable! If a home that's been carefully designed and lovingly cared for from top to bottom sounds like the perfect place for you, give your Realtor a call and book a showing today!
Location
Province AB
County Willow Creek No. 26, M.d. Of
Zoning R
Direction N
Rooms
Other Rooms 1
Basement Finished, Full
Interior
Interior Features Bookcases, Built-in Features, Ceiling Fan(s), Closet Organizers, See Remarks
Heating Boiler, High Efficiency
Cooling None
Flooring Tile, Vinyl
Fireplaces Number 2
Fireplaces Type Mixed
Appliance Dryer, Refrigerator, Stove(s), Washer
Laundry Laundry Room, Main Level
Exterior
Parking Features Carport, RV Access/Parking
Garage Description Carport, RV Access/Parking
Fence Fenced
Community Features Clubhouse, Golf, Lake, Park, Playground, Pool, Schools Nearby, Shopping Nearby, Sidewalks, Street Lights
Roof Type Asphalt Shingle
Porch Balcony(s), Deck, Enclosed
Lot Frontage 66.0
Total Parking Spaces 2
Building
Lot Description Back Yard, Corner Lot
Foundation Poured Concrete
Architectural Style Bungalow
Level or Stories One
Structure Type Wood Frame
Others
Restrictions None Known
Tax ID 56791920
Ownership Private
Read Less Info
Want to know what your home might be worth? Contact us for a FREE valuation!

Our team is ready to help you sell your home for the highest possible price ASAP




