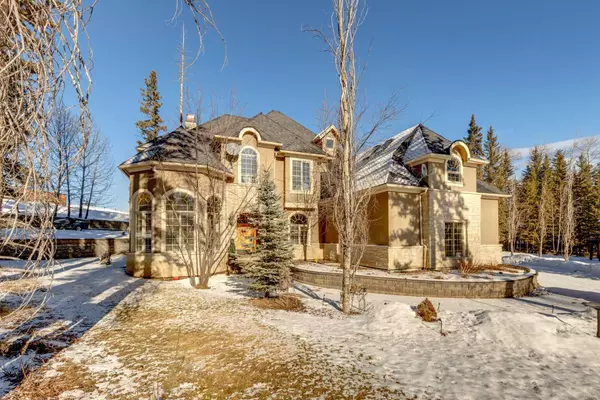For more information regarding the value of a property, please contact us for a free consultation.
Key Details
Sold Price $900,000
Property Type Single Family Home
Sub Type Detached
Listing Status Sold
Purchase Type For Sale
Square Footage 3,847 sqft
Price per Sqft $233
Subdivision Wintergreen_Bc
MLS® Listing ID A2093835
Sold Date 01/26/24
Style 2 Storey
Bedrooms 4
Full Baths 3
Half Baths 1
Condo Fees $1,800
Originating Board Calgary
Year Built 2009
Annual Tax Amount $5,483
Tax Year 2022
Lot Size 0.510 Acres
Acres 0.51
Property Description
*Judicial Sale Sold "As-Is, Where-Is"* Property is now Vacant. Welcome to this pristine location surrounded by beautiful forests and backing onto the renowned Wintergreen Golf andCountry Club. Leave your stress in the city as you come home to this incredibly private 4+1 bedroom, 4 bathroom family home. Fully immersed in nature with this mountainous setting is where you will want to spend your time and only 35 minutes to Calgary if needed. This palatial home offers 5900 sq ft. of finished living area on a large pie shaped 0.5 acre lot. This home features a plethora of upgrades including brushed copper vaulted ceilings, a copper and stone waterfall, walnut hardwood floors, double sided gas fireplace, Travertine stone tiles, solid cherry wood cabinets, central A/C, oversized triple garage, two massive oversized back decks, exposed aggregate driveway and stone pillars. The Chef's kitchen has plenty of custom cabinetry, a massive island with granite countertop, and breakfast bar seating. There is a fantastic home office with all solid wood built-ins. The master retreat features vaulted ceilings, a large walk-in closet, private balcony, and a spa-like 5 piece ensuite with Travertine tiles in the shower, brushed copper taps and granite countertops! Walk out your back yard to Wintergreen Golf Course where mountain streams intersect with tree-lined fairways. Located just minutes from the picturesque town of Bragg Creek with incredible walking paths and Kananaskis country at your fingertips. *Judicial Sale Sold "As-Is, Where-Is"* Property is now vacant.
Location
Province AB
County Rocky View County
Zoning R-1
Direction S
Rooms
Other Rooms 1
Basement Finished, Full
Interior
Interior Features Bar, Beamed Ceilings, Closet Organizers, High Ceilings, Kitchen Island
Heating Forced Air
Cooling None
Flooring Carpet, Ceramic Tile, Hardwood
Fireplaces Number 3
Fireplaces Type Gas
Appliance Dishwasher, Dryer, Gas Range, Microwave, Refrigerator, Washer
Laundry Laundry Room
Exterior
Parking Features Triple Garage Attached
Garage Spaces 3.0
Garage Description Triple Garage Attached
Fence Partial
Community Features Gated
Amenities Available None
Roof Type Asphalt Shingle
Porch Deck
Lot Frontage 16.18
Total Parking Spaces 6
Building
Lot Description Backs on to Park/Green Space
Foundation Poured Concrete
Architectural Style 2 Storey
Level or Stories Two
Structure Type Mixed
Others
HOA Fee Include Amenities of HOA/Condo
Restrictions None Known
Ownership Judicial Sale
Pets Allowed Yes
Read Less Info
Want to know what your home might be worth? Contact us for a FREE valuation!

Our team is ready to help you sell your home for the highest possible price ASAP




