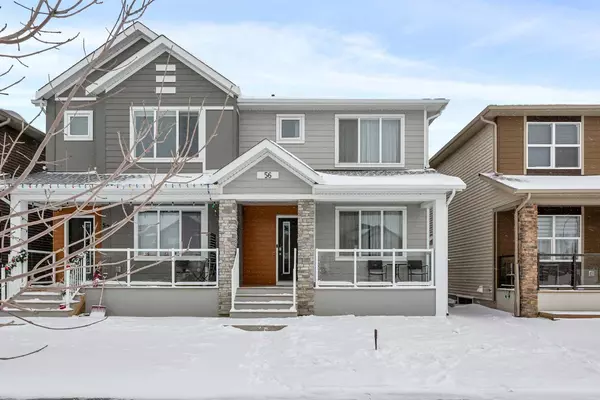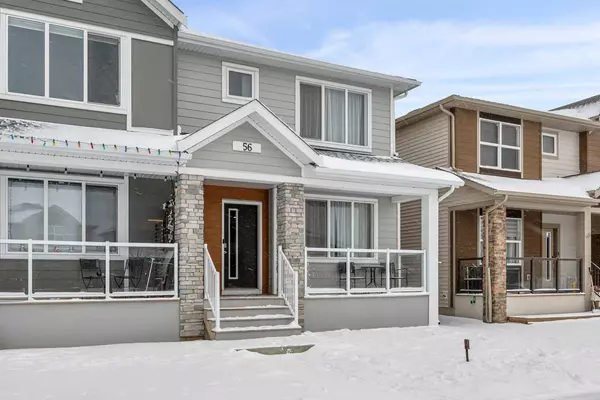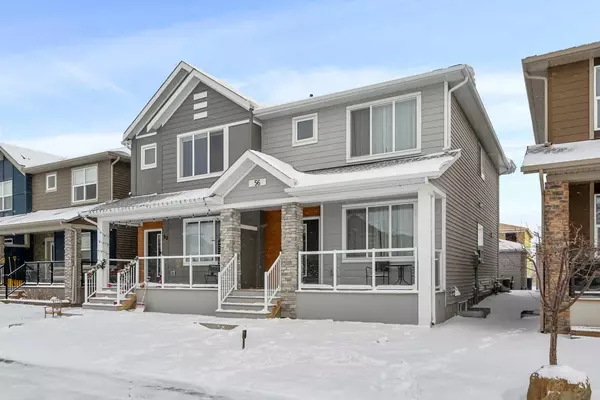For more information regarding the value of a property, please contact us for a free consultation.
Key Details
Sold Price $525,000
Property Type Single Family Home
Sub Type Semi Detached (Half Duplex)
Listing Status Sold
Purchase Type For Sale
Square Footage 1,610 sqft
Price per Sqft $326
Subdivision Wolf Willow
MLS® Listing ID A2100351
Sold Date 01/25/24
Style 2 Storey,Side by Side
Bedrooms 3
Full Baths 2
Half Baths 1
Originating Board Calgary
Year Built 2019
Annual Tax Amount $3,193
Tax Year 2023
Lot Size 2,604 Sqft
Acres 0.06
Property Description
Presenting a contemporary duplex with a substantial impact, situated in the sought-after Wolf Willow community. This residence boasts an expansive and well-lit floor plan, showcasing striking modern design and upgraded finishes. The open-concept main level features a chef's kitchen with a large island, stainless steel appliances, quartz counter tops and exquisite kitchen cabinetry as well as a huge pantry. The spacious living room and dining area create an inviting space for entertaining family and friends. Heading to the upper level, you'll find a roomy primary bedroom with a large walk-in closet and a 3-piece ensuite. The bonus room serves as an ideal area for children to play and relax. The second and third bedrooms are generously sized, accompanied by a tastefully upgraded 4-piece bathroom with quartz countertop. Additionally, the conveniently located laundry room completes this family-friendly upper level. This home comes with numerous upgrades, including a double detached garage, 9' ceiling on the main and basement & air conditioning. Wolf Willow, a newer community, offers an array of features such as a natural environmental reserve, a themed children's park, walking access to the Bow River, numerous pathways, the Blue Devil golf course, and Fish Creek Park. Future amenities include a dog park, two schools, Wolf Willow Dental, Wolf Willow GP & Pharmacy, Liquor Barrel, Papa Murphy's Pizza, Massage Heights, a gas station, and 1st Choice Daycare & Preschool. This property combines great features, an excellent location, and outstanding value! Check out the 3D tour and book a showing today.
Location
Province AB
County Calgary
Area Cal Zone S
Zoning R-Gm
Direction W
Rooms
Other Rooms 1
Basement Full, Unfinished
Interior
Interior Features Breakfast Bar, High Ceilings, Kitchen Island, Open Floorplan, Pantry, Quartz Counters, Vinyl Windows
Heating Forced Air, Natural Gas
Cooling Central Air
Flooring Carpet, Tile, Vinyl
Appliance Central Air Conditioner, Dishwasher, Electric Stove, Microwave Hood Fan, Refrigerator, Washer/Dryer
Laundry Upper Level
Exterior
Parking Features Double Garage Detached
Garage Spaces 2.0
Garage Description Double Garage Detached
Fence Partial
Community Features Golf, Playground, Schools Nearby, Shopping Nearby, Sidewalks, Street Lights, Walking/Bike Paths
Roof Type Asphalt Shingle
Porch Front Porch
Lot Frontage 24.02
Total Parking Spaces 4
Building
Lot Description Back Lane, Front Yard, Level
Foundation Poured Concrete
Architectural Style 2 Storey, Side by Side
Level or Stories Two
Structure Type Cement Fiber Board,Wood Frame
Others
Restrictions Restrictive Covenant
Tax ID 83138384
Ownership Private
Read Less Info
Want to know what your home might be worth? Contact us for a FREE valuation!

Our team is ready to help you sell your home for the highest possible price ASAP




