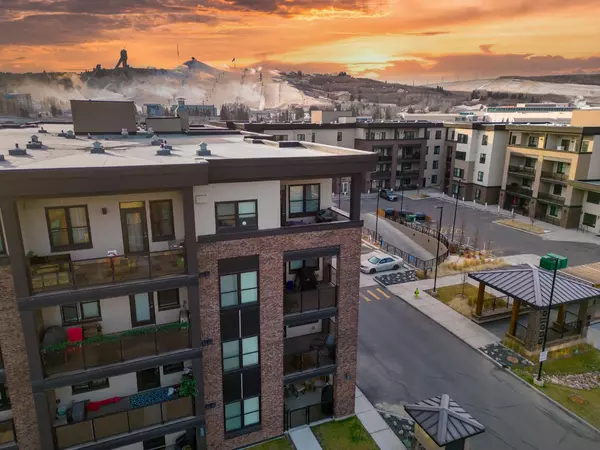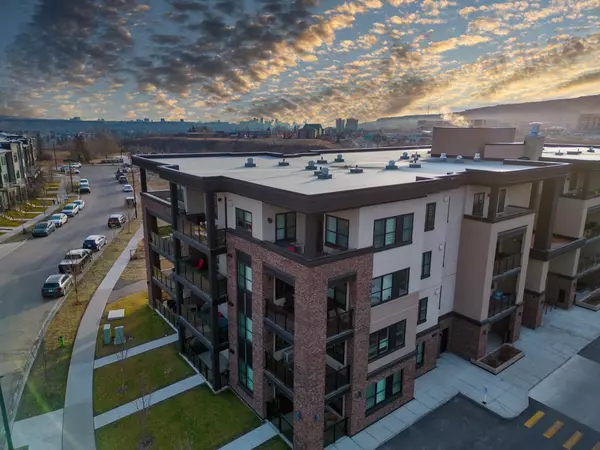For more information regarding the value of a property, please contact us for a free consultation.
Key Details
Sold Price $435,000
Property Type Condo
Sub Type Apartment
Listing Status Sold
Purchase Type For Sale
Square Footage 819 sqft
Price per Sqft $531
Subdivision Greenwood/Greenbriar
MLS® Listing ID A2094694
Sold Date 01/24/24
Style Low-Rise(1-4)
Bedrooms 2
Full Baths 2
Condo Fees $472/mo
Originating Board Calgary
Year Built 2019
Annual Tax Amount $2,254
Tax Year 2023
Property Description
Welcome to this gorgeous 2 bedroom, 2 bathroom TOP FLOOR END UNIT with west facing views of the beautiful snow capped mountains. Underground heated parking with storage over the stall (some stalls have EV plug-ins) plus an additional storage locker (99 year lease). The wonderful community of Greenbriar is surrounded by every amenity including Canada Olympic Park, the New Farmer's Market, the New Super Store, Save on Foods, dog parks, extensive walking paths and quick access to the Trans Canada highway for your trips to the mountains. This modern apartment features 9 foot ceilings, in-floor heat that will keep you warm all winter long, air conditioning so you can enjoy all the natural sun light that floods in from the large west facing windows! Enjoy your evenings unwinding with friends and family on your Large corner balcony. The kitchen features beautiful full height white cabinetry, stainless steel appliances, quartz counter tops and a large quartz island. The master bedroom features a large walk through closet and the en-suite bathroom that has a large walk-in shower. The Generous size second bedroom, 4 piece bathroom and in-suite laundry make this the perfect home for someone that is looking for maintenance free living .Very reasonable condo fees, Don't miss out! Call your favorite Relator today!!
Location
Province AB
County Calgary
Area Cal Zone Nw
Zoning M-C2
Direction W
Rooms
Other Rooms 1
Interior
Interior Features Closet Organizers, Elevator, High Ceilings, No Smoking Home
Heating In Floor
Cooling Central Air
Flooring Carpet, Tile, Vinyl
Appliance Central Air Conditioner, Dishwasher, Electric Stove, Microwave Hood Fan, Refrigerator, Washer/Dryer, Window Coverings
Laundry In Unit
Exterior
Parking Features Secured, Stall, Underground
Garage Description Secured, Stall, Underground
Community Features Park, Playground, Schools Nearby, Shopping Nearby, Sidewalks, Street Lights, Walking/Bike Paths
Amenities Available Elevator(s), Gazebo, Park, Secured Parking, Snow Removal, Visitor Parking
Porch Balcony(s)
Exposure NW,W
Total Parking Spaces 1
Building
Story 4
Foundation Poured Concrete
Architectural Style Low-Rise(1-4)
Level or Stories Single Level Unit
Structure Type Brick,Stucco,Wood Frame
Others
HOA Fee Include Common Area Maintenance,Heat,Insurance,Maintenance Grounds,Professional Management,Reserve Fund Contributions,Sewer,Snow Removal,Trash,Water
Restrictions None Known,Pet Restrictions or Board approval Required
Tax ID 83026846
Ownership Private
Pets Allowed Restrictions, Yes
Read Less Info
Want to know what your home might be worth? Contact us for a FREE valuation!

Our team is ready to help you sell your home for the highest possible price ASAP




