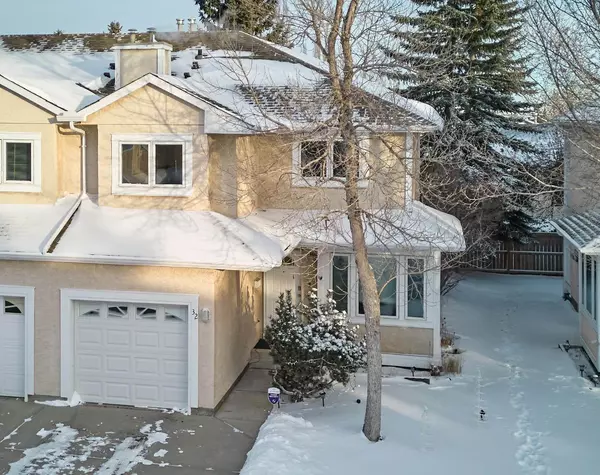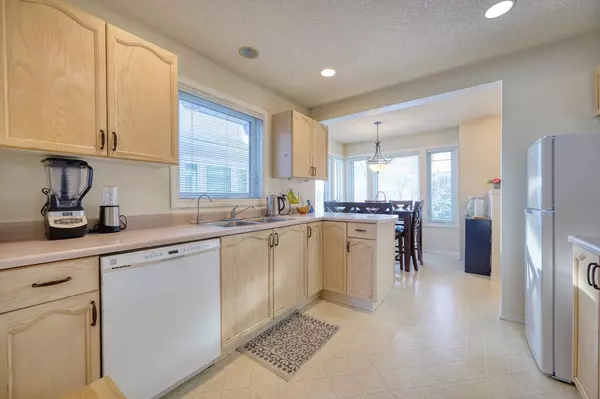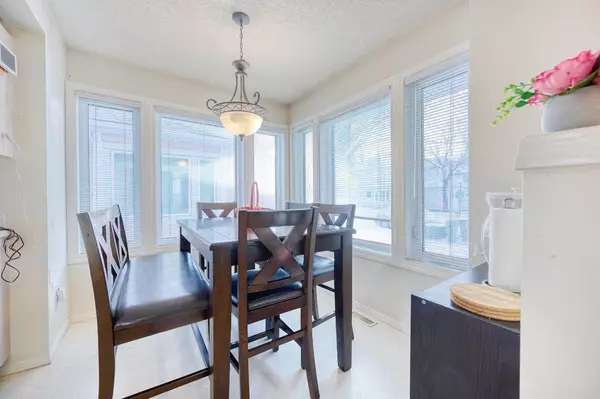For more information regarding the value of a property, please contact us for a free consultation.
Key Details
Sold Price $450,000
Property Type Townhouse
Sub Type Row/Townhouse
Listing Status Sold
Purchase Type For Sale
Square Footage 1,548 sqft
Price per Sqft $290
Subdivision Sandstone Valley
MLS® Listing ID A2101843
Sold Date 01/24/24
Style 2 Storey
Bedrooms 3
Full Baths 2
Half Baths 1
Condo Fees $490
Originating Board Calgary
Year Built 1992
Annual Tax Amount $2,060
Tax Year 2023
Property Description
Welcome to the epitome of townhouse living in one of NW's most coveted communities! This stunning 3-bedroom, 2.5-bathroom townhouse with a single-car garage and a finished basement is a true gem in the heart of desirable living.
Prepare to be captivated by the expansive rooms, a rarity in townhouse living. The massive size of each room sets this property apart, offering a level of comfort and space that exceeds expectations.
Upstairs, the accommodation boasts 3 generously sized bedrooms and 2 full baths. The master bedroom is a true retreat, featuring not only ample space but walk in closet as well. Step onto the covered balcony to enjoy the fresh air or unwind in the private ensuite, complete with double vanities.
For those seeking versatility, the finished basement is an added bonus. Ample storage ensures that everything has its place, while the rec room provides the perfect canvas for entertainment or relaxation. With a washroom rough-in, the basement is primed for customization to suit the new owner's needs. Windows and Roof Were changed few years ago and the hot water tank was Replaced back in 2022.
Location is key, and this townhouse is situated in a community that truly has it all. Whether it's the proximity to downtown for a vibrant city experience, easy access to highways for seamless commuting, nearby universities for academic pursuits, or top-rated schools for families – this community delivers on all fronts.
Don't miss the chance to call this townhouse home; it's not just a property, but a lifestyle upgrade. Schedule your viewing today and step into a world where spacious elegance meets unparalleled convenience.
Location
Province AB
County Calgary
Area Cal Zone N
Zoning M-CG d44
Direction W
Rooms
Other Rooms 1
Basement Finished, Full
Interior
Interior Features Bathroom Rough-in, Double Vanity, No Smoking Home, Storage
Heating Forced Air, Natural Gas
Cooling None
Flooring Carpet, Linoleum, Tile
Fireplaces Number 1
Fireplaces Type Gas
Appliance Dishwasher, Electric Stove, Microwave, Refrigerator, Washer/Dryer, Window Coverings
Laundry In Basement
Exterior
Parking Features Driveway, Single Garage Attached
Garage Spaces 1.0
Garage Description Driveway, Single Garage Attached
Fence Fenced
Community Features Clubhouse, Playground, Schools Nearby, Shopping Nearby, Sidewalks, Street Lights, Walking/Bike Paths
Amenities Available Snow Removal, Visitor Parking
Roof Type Asphalt Shingle
Porch Deck
Exposure W
Total Parking Spaces 2
Building
Lot Description Back Yard, Low Maintenance Landscape, Landscaped
Foundation Poured Concrete
Architectural Style 2 Storey
Level or Stories Two
Structure Type Stucco
Others
HOA Fee Include Common Area Maintenance,Insurance,Maintenance Grounds,Professional Management,Reserve Fund Contributions,Sewer,Snow Removal,Water
Restrictions Board Approval
Tax ID 83234400
Ownership Private
Pets Allowed Yes
Read Less Info
Want to know what your home might be worth? Contact us for a FREE valuation!

Our team is ready to help you sell your home for the highest possible price ASAP




