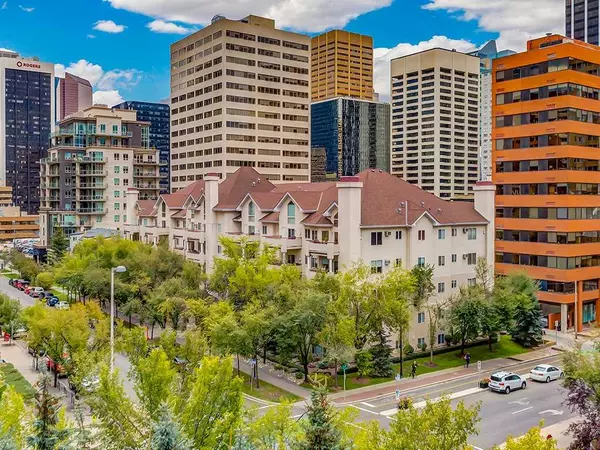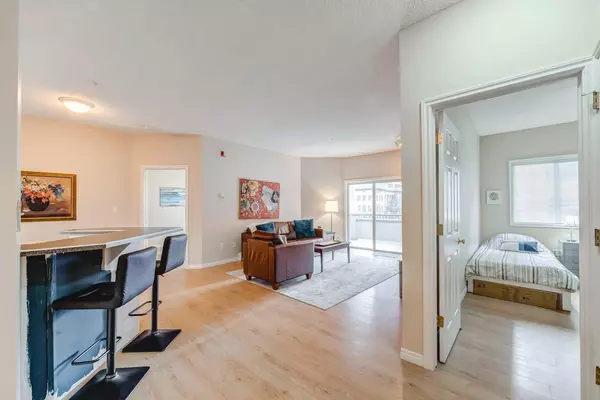For more information regarding the value of a property, please contact us for a free consultation.
Key Details
Sold Price $341,000
Property Type Condo
Sub Type Apartment
Listing Status Sold
Purchase Type For Sale
Square Footage 890 sqft
Price per Sqft $383
Subdivision Eau Claire
MLS® Listing ID A2100545
Sold Date 01/23/24
Style Apartment
Bedrooms 2
Full Baths 2
Condo Fees $598/mo
Originating Board Calgary
Year Built 1998
Annual Tax Amount $1,573
Tax Year 2023
Property Description
The Pavilions of Eau Claire! Sunny south facing condo with open concept, great floor plan and city views! This distinctive condominium home has an abundance of natural light throughout, 2 spacious bedrooms on opposite sides, 2 bathrooms, large living area with gas fireplace, open kitchen with eat-in Island bar and dining area off kitchen. Enjoy the spacious primary bedroom with city views, 3 pce ensuite bathroom and walk-in closet with organizers. Comes with large covered south facing balcony with bbq gas line and storage room, hardwood flooring throughout the entire home, separate laundry room with storage and side by side washer/dryer, 4 pce main bathroom that's close to 2nd bedroom and secure underground titled parking! Furniture can be purchased separately. The building offers a secure entrance lobby with seating area, main floor party/billiard room, secure underground titled parking & bike storage and visitor pass parking on the south side of the building. Exceptional heart of Eau Claire location nestled along the south bank of the Bow River, close to the world-class pathway system, beautiful Prince's Island Park and walking paths, close to great restaurants and fine dining, Buchanan's chop house & whisky bar is across the street, half-block to the outstanding Alforno bakery & cafe, just steps to the Eau Claire Market shops, Cinemas, Light Rail Transit, Peace Bridge and just a short walk to Kensington shops, Safeway and Calgary's vibrant city center. Enjoy downtown urban living at it's finest!
Location
Province AB
County Calgary
Area Cal Zone Cc
Zoning DC (pre 1P2007)
Direction N
Rooms
Other Rooms 1
Interior
Interior Features Closet Organizers, Kitchen Island, Open Floorplan, Storage, Walk-In Closet(s)
Heating Hot Water, Natural Gas
Cooling None
Flooring Hardwood, Tile
Fireplaces Number 1
Fireplaces Type Gas, Glass Doors, Living Room, Mantle
Appliance Dishwasher, Dryer, Electric Stove, Range Hood, Refrigerator, Washer, Window Coverings
Laundry In Unit, Laundry Room
Exterior
Parking Features Parkade, Secured, Titled, Underground
Garage Description Parkade, Secured, Titled, Underground
Community Features Park, Playground, Shopping Nearby, Sidewalks, Street Lights, Walking/Bike Paths
Amenities Available Elevator(s), Party Room, Secured Parking, Visitor Parking
Roof Type Asphalt Shingle
Porch Balcony(s), Other, See Remarks
Exposure S
Total Parking Spaces 1
Building
Story 5
Foundation Poured Concrete
Architectural Style Apartment
Level or Stories Single Level Unit
Structure Type Wood Frame
Others
HOA Fee Include Common Area Maintenance,Gas,Heat,Insurance,Interior Maintenance,Maintenance Grounds,Parking,Professional Management,Reserve Fund Contributions,Sewer,Snow Removal,Trash
Restrictions Pet Restrictions or Board approval Required,Pets Allowed
Ownership Private
Pets Allowed Restrictions, Yes
Read Less Info
Want to know what your home might be worth? Contact us for a FREE valuation!

Our team is ready to help you sell your home for the highest possible price ASAP
GET MORE INFORMATION





