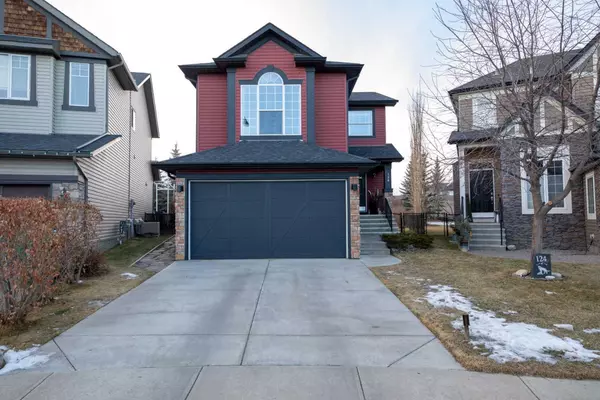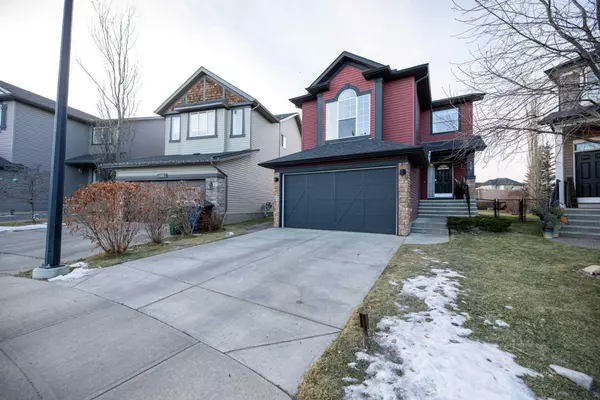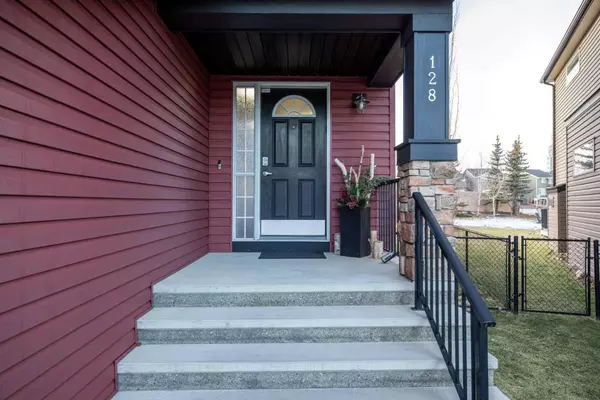For more information regarding the value of a property, please contact us for a free consultation.
Key Details
Sold Price $782,500
Property Type Single Family Home
Sub Type Detached
Listing Status Sold
Purchase Type For Sale
Square Footage 1,861 sqft
Price per Sqft $420
Subdivision Cougar Ridge
MLS® Listing ID A2067760
Sold Date 01/23/24
Style 2 Storey
Bedrooms 4
Full Baths 2
Half Baths 1
Originating Board Calgary
Year Built 2005
Annual Tax Amount $4,334
Tax Year 2023
Lot Size 6,157 Sqft
Acres 0.14
Property Description
Welcome to your dream home in the highly sought-after community of Cougar Ridge! This impressive 4-bedroom 2-storey Morrison-built residence, a builder renowned for its superior build quality, has an unmistakable neighbourhood presence from its location at the quiet end of one of the nicest cul de sacs in the community.
Escape the daily hustle to your west-facing, private oasis in the large reverse pie-shaped backyard - the large sunken lot offers relaxing views of Paskapoo slopes, the Olympic rings and chairlifts of Canada Olympic Park. The oversized windows along the entire back wall of the main floor flood the open-concept living space with light and make the expansive backyard feel like an extension of the home. The main floor also features touches of modern luxury with hardwood floors throughout, granite countertops, a large pantry, and newer stainless steel appliances. Boasting a highly efficient floor plan, this home maximizes its 2,600 sqft of livable space with no square footage wasted.
Upstairs, a large bonus with an oversized window is separated from the three primary bedrooms with room to entertain. The back bedrooms, including the master's bedroom, feature Rocky Mountain views, making every day a picturesque retreat. A spacious walk-in closet, a 4-piece master ensuite, a linen closet and a 4-piece main bathroom complete the second floor. Pride in ownership shines through in every corner of this meticulously maintained home, ensuring it's in excellent working order for its next owners. Landscaping enthusiasts will appreciate the investments made in the yard with features such as a cedar-planked deck, a cedar-shingled large shed for storage, a 250 sq ft sandbox/fire pit flex area, and plenty of room for future landscaping/gardening projects. Embrace the convenience of smart home features, including an Ecobee thermostat and a Rachio smart lawn sprinkler system. The central vacuum is freshly serviced and adds to the home's functionality.
This highly functional family home offers an abundance of storage options and flexible living space. The fully finished basement features an optional 4th bedroom/office space benefiting from a southwest-facing deep egress window for natural daylight during working hours completed by a wet bar with a wine storage rack, an expansive family room/flex space awaiting your vision for a home gym or secondary family entertainment room. A large flexible storage room and an additional natural gas fireplace complete the space.
The community spirit is alive with this home with great neighbours, and trail access to Paskapoo for hiking, dog walks, or mountain biking available to you at the end of the street. Watch the chairlift spinning while enjoying a family meal at the dining table or take a walk to the nearby stupa for meditation.
Don't miss the opportunity to make this Cougar Ridge Gem your family home.
Location
Province AB
County Calgary
Area Cal Zone W
Zoning R-1
Direction E
Rooms
Other Rooms 1
Basement Finished, Full
Interior
Interior Features Breakfast Bar, Open Floorplan, Wet Bar
Heating Forced Air, Natural Gas
Cooling None
Flooring Carpet, Ceramic Tile, Hardwood
Fireplaces Number 2
Fireplaces Type Gas
Appliance Dishwasher, Dryer, Electric Stove, Garage Control(s), Microwave, Refrigerator, Washer, Window Coverings
Laundry Laundry Room
Exterior
Parking Features Double Garage Attached
Garage Spaces 2.0
Garage Description Double Garage Attached
Fence Fenced
Community Features Playground, Shopping Nearby, Street Lights, Walking/Bike Paths
Roof Type Asphalt Shingle
Porch Deck
Lot Frontage 23.69
Total Parking Spaces 4
Building
Lot Description Landscaped, Other, Pie Shaped Lot, Treed, Views
Foundation Poured Concrete
Architectural Style 2 Storey
Level or Stories Two
Structure Type Vinyl Siding,Wood Frame,Wood Siding
Others
Restrictions Utility Right Of Way
Tax ID 83142802
Ownership Private
Read Less Info
Want to know what your home might be worth? Contact us for a FREE valuation!

Our team is ready to help you sell your home for the highest possible price ASAP




