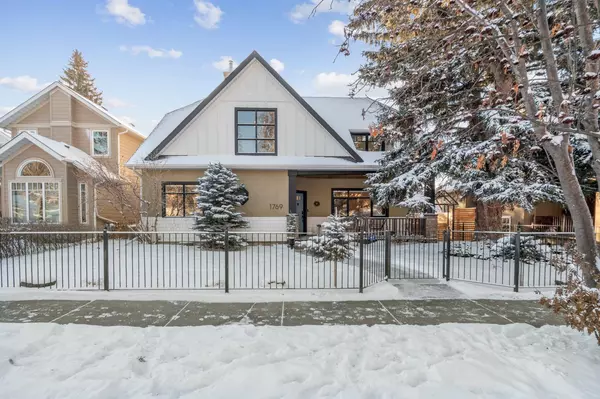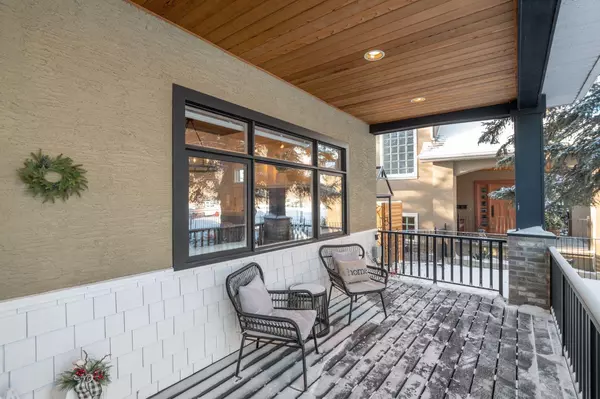For more information regarding the value of a property, please contact us for a free consultation.
Key Details
Sold Price $1,600,000
Property Type Single Family Home
Sub Type Detached
Listing Status Sold
Purchase Type For Sale
Square Footage 2,337 sqft
Price per Sqft $684
Subdivision Hillhurst
MLS® Listing ID A2100379
Sold Date 01/22/24
Style 2 Storey
Bedrooms 4
Full Baths 3
Half Baths 1
Originating Board Calgary
Year Built 1996
Annual Tax Amount $8,017
Tax Year 2023
Lot Size 8,094 Sqft
Acres 0.19
Property Description
Sitting on an impressive 60' x 135' south backing lot is this immaculate custom estate home boasting an incredible layout, stunning millwork and detailing, and is sure to impress from the moment you walk up. Inside is a large open concept main floor adorned with natural light flowing throughout and showcasing stunning hardwood floors. A large front living room offers a built-in media cabinet and brick surround gas fireplace. A crisp white kitchen will inspire your inner chef and features granite counters, classic subway tile backsplash, Subzero fridge, and BlueStar gas stove. An elegant dining room can accommodate large family gatherings and highlighted by a show stopping stone surround gas fireplace. A front den offers a prime space for a home office while the back mudroom provides ample storage solutions for all your seasonal items. Upstairs presents a full bathroom and three generous bedrooms, including the primary retreat. The divine master is highlighted by vaulted ceilings, flooded with natural light and includes a luxurious 5pc ensuite with his/her sinks, vanity counter, fabulous glass enclosed shower, and deep soaker tub. An extensive fully developed lower level includes a fourth bedroom, full bathroom, a massive rec room with a wall of storage, and a separate family room. Stepping out to the south exposed backyard you are greeted by a spacious rear deck and patio where you can enjoy entertaining family and friends. Surrounded by mature trees garden enthusiasts will love the mature trees and vast green space. A double detached garage offers the luxury of a gas forced air shop heater, keeping your garage comfortable year-round. Recent upgrades to the home include, new he furnaces, new AC, new HWT, and triple pane glass in the upstairs bedrooms and ensuite. Located mere steps to Riley Park, Bow View Pool, West Hillhurst Community Centre, and the shops and cafes of vibrant Kensington. A short commute to downtown, SAIT, UofC, Jubilee Auditorium, Foothills Hospital, all levels of schools, and North Hill Mall. Nestled on a quiet street, in a desirable neighbourhood, you will be hard pressed to find a better location than this!
Location
Province AB
County Calgary
Area Cal Zone Cc
Zoning R-C2
Direction N
Rooms
Other Rooms 1
Basement Finished, Full
Interior
Interior Features Breakfast Bar, Built-in Features, Closet Organizers, Double Vanity, Granite Counters, High Ceilings, Open Floorplan, Storage, Vaulted Ceiling(s), Walk-In Closet(s)
Heating Forced Air, Natural Gas
Cooling Central Air
Flooring Carpet, Hardwood, Tile
Fireplaces Number 2
Fireplaces Type Gas
Appliance Dishwasher, Dryer, Gas Stove, Microwave, Refrigerator, Washer, Window Coverings
Laundry Upper Level
Exterior
Parking Features Carport, Double Garage Detached
Garage Spaces 2.0
Garage Description Carport, Double Garage Detached
Fence Fenced
Community Features Park, Playground, Pool, Schools Nearby, Shopping Nearby, Sidewalks
Roof Type Asphalt Shingle
Porch Deck, Patio, Porch
Lot Frontage 59.94
Total Parking Spaces 2
Building
Lot Description Back Lane, Interior Lot, Landscaped, Level, Underground Sprinklers, Rectangular Lot, Treed
Foundation Poured Concrete
Architectural Style 2 Storey
Level or Stories Two
Structure Type Stucco,Wood Frame,Wood Siding
Others
Restrictions None Known
Tax ID 83151719
Ownership Private
Read Less Info
Want to know what your home might be worth? Contact us for a FREE valuation!

Our team is ready to help you sell your home for the highest possible price ASAP
GET MORE INFORMATION





