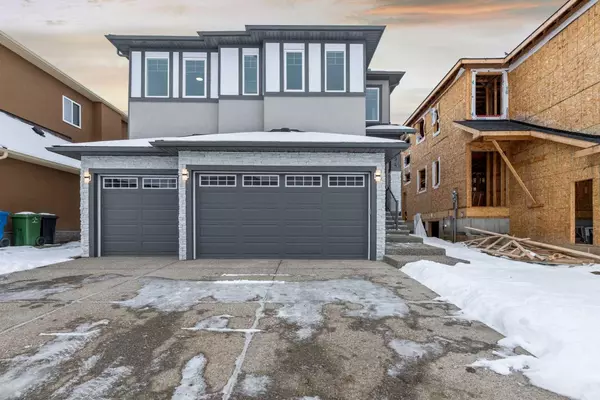For more information regarding the value of a property, please contact us for a free consultation.
Key Details
Sold Price $1,162,000
Property Type Single Family Home
Sub Type Detached
Listing Status Sold
Purchase Type For Sale
Square Footage 3,389 sqft
Price per Sqft $342
Subdivision Kinniburgh
MLS® Listing ID A2097701
Sold Date 01/21/24
Style 2 Storey
Bedrooms 5
Full Baths 4
Originating Board Calgary
Year Built 2023
Tax Year 2023
Lot Size 4,785 Sqft
Acres 0.11
Property Description
|BRAND NEW BUILD | JUST COMPLETELED 3389SQFT ABOVE GRADE | 5 BEDOOMS (2 masters) | 4 FULL BATHROOMS| TRIPPLE GARAGE| OPEN TO BELOW CONCEPT| SIDE ENTRANCE| - Lake Community Kinniburgh is a prestigious residential area located in Chestermere. This stunning property offers a spacious living space of 3389 square feet Above Grade. With its thoughtfully designed layout, this house boasts five well-appointed bedrooms and four full bathrooms. The family room features a cozy fireplace, providing a warm and inviting ambiance. The adjoining feature wall adds a touch of elegance and serves as a focal point in the room. Moving on to the kitchen, it is truly a stunning space. The gorgeous kitchen boasts modern appliances, sleek countertops, and ample storage space for all your culinary needs. Additionally, the bonus spice kitchen offers an additional area for preparing elaborate meals or simply keeping your main kitchen organized. One of the most impressive features of this property is the presence of two master bedrooms, each equipped with its own ensuite bathroom. This unique aspect is perfect for families looking for extra privacy or for those who desire a luxurious guest suite. The house showcases beautiful floor-to-ceiling windows, allowing an abundance of natural light to fill the interior spaces and providing breathtaking views of the surrounding lake community. Such architectural details create a bright and inviting atmosphere. Another highlight of this property is the separate entry to the basement, offering flexible living options. This feature is ideal for individuals looking to create a private space, such as a home office or additional living quarters for guests or extended family. Outside, a lovely patio awaits, providing a perfect setting for outdoor gatherings, relaxation, and entertainment. With plenty of space, it allows you to enjoy the fresh air and create lasting memories with your loved ones. (There is a $15,000 Appliance Allowance to choose your own appliances or you can let builder decide for you. Basement will be fully Developed by builder with a legal suit subject to city approval- $60,000 approximate cost.)
Location
Province AB
County Chestermere
Zoning R-1
Direction E
Rooms
Other Rooms 1
Basement Full, Unfinished
Interior
Interior Features Built-in Features, Chandelier, Double Vanity, High Ceilings, Kitchen Island, Pantry, Stone Counters, Walk-In Closet(s)
Heating Forced Air
Cooling None
Flooring Carpet, Hardwood, Tile
Fireplaces Number 1
Fireplaces Type Gas
Appliance None
Laundry Upper Level
Exterior
Parking Features Triple Garage Attached
Garage Spaces 3.0
Garage Description Triple Garage Attached
Fence None
Community Features Lake
Roof Type Asphalt
Porch None
Lot Frontage 43.5
Total Parking Spaces 6
Building
Lot Description Back Yard
Foundation Poured Concrete
Architectural Style 2 Storey
Level or Stories Two
Structure Type Wood Frame
New Construction 1
Others
Restrictions None Known
Tax ID 57477158
Ownership Private
Read Less Info
Want to know what your home might be worth? Contact us for a FREE valuation!

Our team is ready to help you sell your home for the highest possible price ASAP




