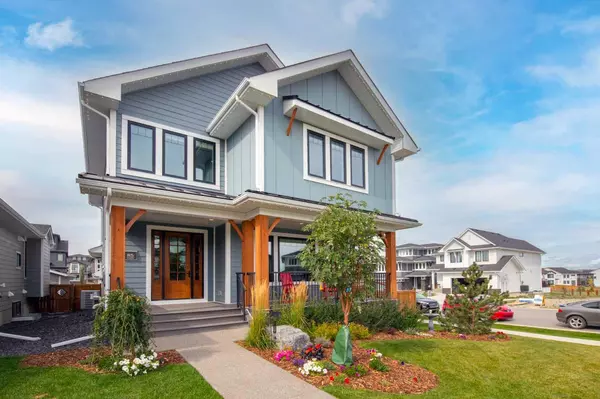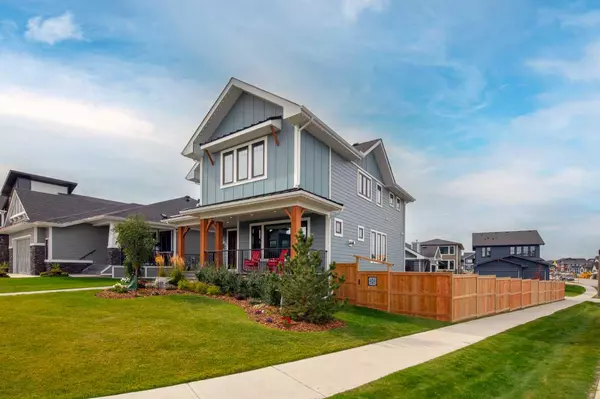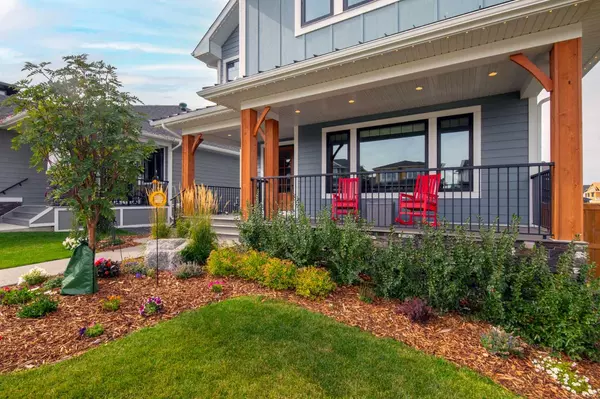For more information regarding the value of a property, please contact us for a free consultation.
Key Details
Sold Price $1,070,000
Property Type Single Family Home
Sub Type Detached
Listing Status Sold
Purchase Type For Sale
Square Footage 2,648 sqft
Price per Sqft $404
Subdivision Harmony
MLS® Listing ID A2080144
Sold Date 01/19/24
Style 2 Storey
Bedrooms 4
Full Baths 3
Half Baths 1
HOA Fees $147/ann
HOA Y/N 1
Originating Board Calgary
Year Built 2020
Annual Tax Amount $4,641
Tax Year 2023
Lot Size 7,405 Sqft
Acres 0.17
Property Description
Fully developed home on a corner lot with a triple heated garage, Gemstone lighting and West facing yard! Welcome to the 4-season community of Harmony, fish, skate, ride, walk, bike, golf, stroll and relax in this tight knit family friendly suburb. From your full width front porch with composite decking watch the kids at play, enter into 9' ceilings and a generous foyer. The main level is wide open from the front lifestyle room, detailed gas fireplace and added side built in storage to the central dining area with a convenient side office perfect for your home business and adorned with a full wall of custom designed built in storage. The kitchen located at the back of the plan is situated to enjoy all your guest and family with chef inspired details such as a large quartz island, soft close mechanics, a gas stove top, beverage fridge and a plethora of cabinet and counter space. To the back of is the oversized mudroom, side 2-piece bath and walk in pantry. Access your corner lot from the garden door directly on an upper deck with vinyl decking and 2 sets of stairs. One set to the impressive fully heated triple garage or the other to the lower level stamped concrete patio. with plenty of added green space for the kids and pets as well as impressive side architectural controls on both the home and garage. The upper plan begins with a cozy bonus room for kids at play or some time to unwind. 2 kid's rooms to the front and side with their own 4-piece tiled bath and the convenience of an upper floor laundry room with wash basin. The rear primary bedroom is large enough for a king size bed plus all the extras and walks into the spa inspired 5-piece en-suite bath complete with a warming towel holder, his and her sinks, stand-alone tub, water closet and full-size tiled shower. Let's escape to the media room in the basement for date nights or family time! Built in speakers, a side dedicated gym with rubber floor, extra space for all the kids' toys, a 4th bedroom, storage and lastly a full bath so perfect for the extended guest stays. All this in an estate community surrounded by fresh air and a lifestyle simply un-matched!
Location
Province AB
County Rocky View County
Area Cal Zone Springbank
Zoning DC129
Direction E
Rooms
Other Rooms 1
Basement Finished, Full
Interior
Interior Features Double Vanity, Kitchen Island, No Smoking Home, Open Floorplan, Pantry, Quartz Counters, Storage, Vinyl Windows, Walk-In Closet(s)
Heating Forced Air, Natural Gas
Cooling Central Air
Flooring Carpet, Ceramic Tile, Vinyl
Fireplaces Number 1
Fireplaces Type Gas, Living Room, Stone
Appliance Built-In Oven, Central Air Conditioner, Dishwasher, Garage Control(s), Gas Cooktop, Microwave, Range Hood, Refrigerator, Warming Drawer, Window Coverings, Wine Refrigerator
Laundry Upper Level
Exterior
Parking Features Heated Garage, Triple Garage Detached
Garage Spaces 3.0
Garage Description Heated Garage, Triple Garage Detached
Fence Fenced
Community Features Fishing, Golf, Lake, Park, Playground, Schools Nearby, Sidewalks, Street Lights
Amenities Available Beach Access
Roof Type Asphalt Shingle
Porch Deck, Front Porch, Patio
Lot Frontage 50.07
Exposure E
Total Parking Spaces 3
Building
Lot Description Back Lane, Back Yard, Corner Lot, Front Yard, Lawn, Landscaped, Level
Foundation Poured Concrete
Architectural Style 2 Storey
Level or Stories Two
Structure Type Cement Fiber Board
Others
Restrictions None Known
Tax ID 84031127
Ownership Private
Read Less Info
Want to know what your home might be worth? Contact us for a FREE valuation!

Our team is ready to help you sell your home for the highest possible price ASAP




