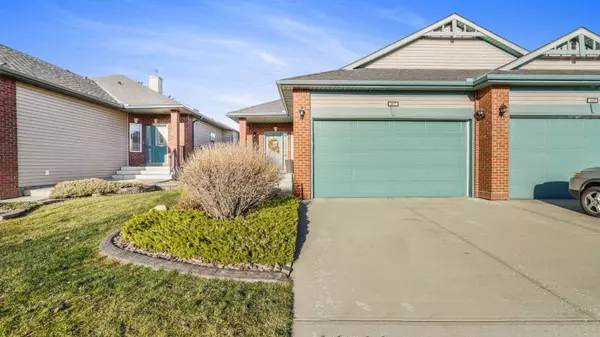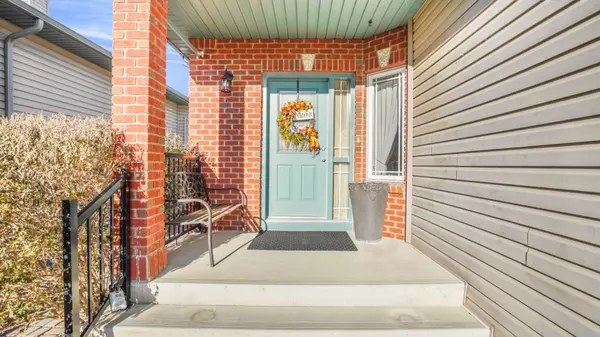For more information regarding the value of a property, please contact us for a free consultation.
Key Details
Sold Price $570,000
Property Type Single Family Home
Sub Type Semi Detached (Half Duplex)
Listing Status Sold
Purchase Type For Sale
Square Footage 1,533 sqft
Price per Sqft $371
Subdivision Westmere
MLS® Listing ID A2093157
Sold Date 01/19/24
Style Bungalow,Side by Side
Bedrooms 2
Full Baths 2
Half Baths 1
Year Built 2003
Annual Tax Amount $2,820
Tax Year 2023
Lot Size 4,417 Sqft
Acres 0.1
Property Sub-Type Semi Detached (Half Duplex)
Source Calgary
Property Description
This Stunning attached Bungalow was a former Show Home and is nestled on a quiet well maintained cul -de-sac. Immaculately cared for inside and out. The Exterior With Brick details has a heated and insulated double attached garage , Irrigation front and back, storage under the side deck, Stamped concrete edging around the gardens, and a newer roof and eaves replaced just a few years ago. The inside is just as beautiful and well maintained with an open floor concept with 9' ceiling on both floors, Vaulted Great room with gas fireplace, Archways to accent the rooms. Kitchen features a skylight, raised breakfast bar, built -in buffet, roll out kitchen drawers with phone desk. The main floor has a large primary bedroom with a 4 pieces ensuite sun tunnel and walk in closet. The main floor is complete with a large mudroom with plenty of storage and main floor laundry right off the garage,Central A/C and central vac. The large Grand curved stair case with spindle railing leads you to the beautiful developed basement. There you will find a large storage area with build in shelves, Second oversized bedroom with ensuite and walk in closet, large sitting room with solid Maple entertainment built-ins, office space and a built in wet bar complete with a bar fridge and even more storage. The back yard has paved walk ways and backs onto a large park so no back yard neighbours! Community? You are Just a 20-25 minute commute to Downtown Calgary! Their is no condo fee but their is an OPTIONAL Maintenance fee for 133/month that takes care of you mowing , shovelling and seasonal irrigation maintenance.
Location
Province AB
County Chestermere
Zoning R2
Direction SE
Rooms
Other Rooms 1
Basement Finished, Full
Interior
Interior Features Built-in Features, Central Vacuum, High Ceilings, Kitchen Island, Laminate Counters, No Animal Home, No Smoking Home, Open Floorplan, Skylight(s), Sump Pump(s), Vaulted Ceiling(s), Wet Bar
Heating Forced Air, Natural Gas
Cooling Central Air
Flooring Carpet
Fireplaces Number 1
Fireplaces Type Gas, Living Room
Appliance Bar Fridge, Built-In Electric Range, Central Air Conditioner, Dishwasher, Dryer, Garage Control(s), Microwave Hood Fan, Washer, Window Coverings
Laundry Laundry Room, Main Level
Exterior
Parking Features Double Garage Attached
Garage Spaces 2.0
Garage Description Double Garage Attached
Fence Partial
Community Features Golf, Lake, Park, Schools Nearby, Shopping Nearby, Sidewalks, Street Lights
Roof Type Asphalt Shingle
Porch Front Porch
Lot Frontage 10.5
Exposure SE
Total Parking Spaces 4
Building
Lot Description Cul-De-Sac, Front Yard, Low Maintenance Landscape, Landscaped, Underground Sprinklers
Foundation Poured Concrete
Architectural Style Bungalow, Side by Side
Level or Stories One
Structure Type Brick,Vinyl Siding,Wood Frame
Others
Restrictions None Known
Tax ID 57312393
Ownership Private
Read Less Info
Want to know what your home might be worth? Contact us for a FREE valuation!

Our team is ready to help you sell your home for the highest possible price ASAP
GET MORE INFORMATION





