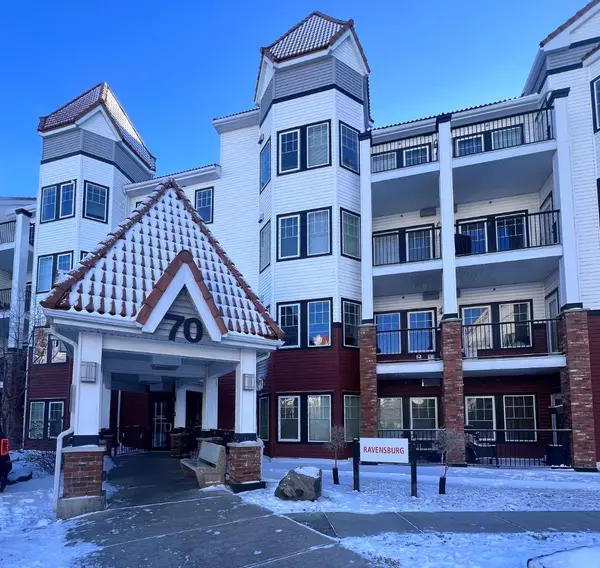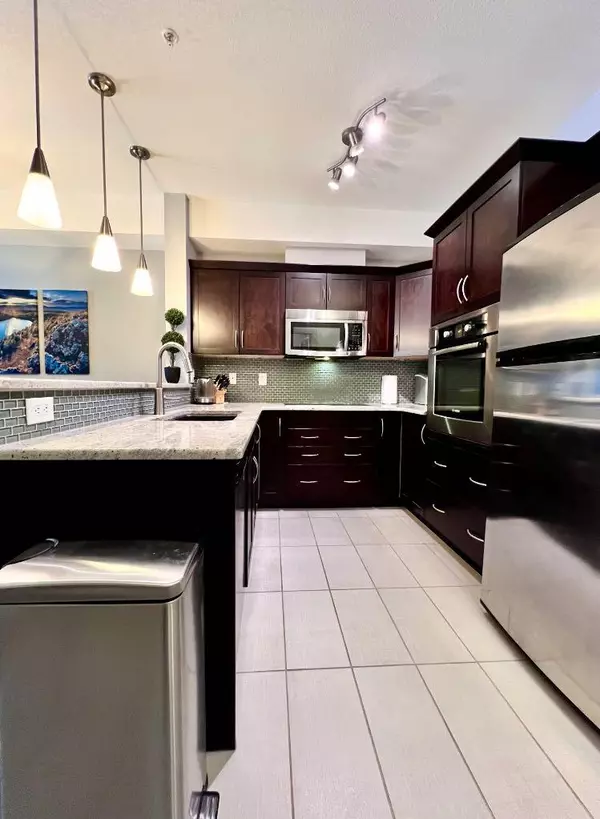For more information regarding the value of a property, please contact us for a free consultation.
Key Details
Sold Price $270,000
Property Type Condo
Sub Type Apartment
Listing Status Sold
Purchase Type For Sale
Square Footage 594 sqft
Price per Sqft $454
Subdivision Royal Oak
MLS® Listing ID A2102241
Sold Date 01/19/24
Style Low-Rise(1-4)
Bedrooms 1
Full Baths 1
Condo Fees $362/mo
Originating Board Calgary
Year Built 2011
Annual Tax Amount $1,041
Tax Year 2023
Property Description
This wonderful sought after apartment has been well taken care of by the same owner for over 10 years! TITLED underground heated parking & TITLED underground heated storage! The apartment comprises a very stylish kitchen, gorgeous GRANITE counters, Espresso cabinetry, all stainless steel appliances, glass stove top, microwave hood fan, built in oven, dishwasher and refrigerator. Also a very functional sit up breakfast area that would easily fit 3 or 4 bar chairs. Large dining area for famlly/friend get togethers, good sized bright living room, with lots of natural light from its tall windows, and fully paned glass door to patio! Included in the sale is the sleek entertainment unit, that fits the living room perfectly! The master could easily fit a king bed and side tables, enjoy the tall windows also in this room! WALK THROUGH closet, with Californian style drawers, lots of space! Into the large Ensuite (Jack n Jill), soaker tub, Rainfall shower, granite vanity plus stacked washer/dryer! Royal Oak Plaza has a wonderful stand alone recreational facility, literally 1 minutes walk away! Enjoy the party room, large kitchen, plenty of seating, pool table, darts and not forgetting the fully functional GYM! Gazebos on the grounds to enjoy in the summer time. Close to all amenities , shopping, Stoney Trail & transit, a great place to call home!
Location
Province AB
County Calgary
Area Cal Zone Nw
Zoning M-C2 d185
Direction W
Rooms
Other Rooms 1
Interior
Interior Features Bookcases, Breakfast Bar, Built-in Features, Closet Organizers, Granite Counters, Kitchen Island, No Animal Home, No Smoking Home, Open Floorplan, Recreation Facilities, Soaking Tub, Storage, Vinyl Windows, Walk-In Closet(s)
Heating Baseboard, Natural Gas
Cooling None
Flooring Carpet, Ceramic Tile
Appliance Built-In Oven, Dishwasher, Dryer, Electric Cooktop, Microwave Hood Fan, Washer, Window Coverings
Laundry In Unit
Exterior
Parking Features Heated Garage, Titled, Underground
Garage Description Heated Garage, Titled, Underground
Community Features Clubhouse, Schools Nearby, Shopping Nearby, Street Lights
Amenities Available Bicycle Storage, Clubhouse, Community Gardens, Elevator(s), Fitness Center, Gazebo, Parking, Party Room, Picnic Area, Recreation Facilities, Recreation Room, Secured Parking, Snow Removal, Storage, Trash, Visitor Parking
Porch Patio
Exposure W
Total Parking Spaces 1
Building
Story 4
Architectural Style Low-Rise(1-4)
Level or Stories Single Level Unit
Structure Type Brick,Vinyl Siding,Wood Frame
Others
HOA Fee Include Amenities of HOA/Condo,Caretaker,Common Area Maintenance,Heat,Insurance,Maintenance Grounds,Parking,Professional Management,Reserve Fund Contributions,Sewer,Snow Removal,Trash,Water
Restrictions None Known
Ownership Private
Pets Allowed Restrictions
Read Less Info
Want to know what your home might be worth? Contact us for a FREE valuation!

Our team is ready to help you sell your home for the highest possible price ASAP
GET MORE INFORMATION





