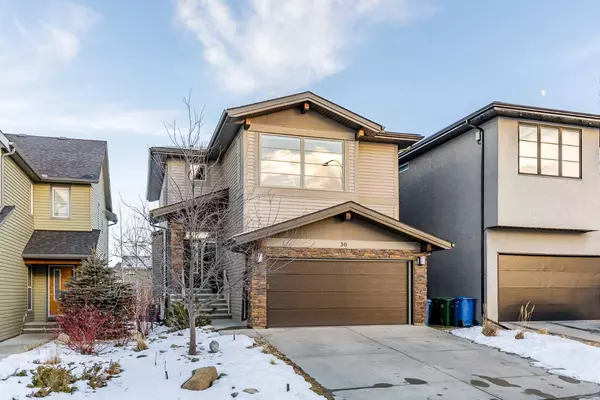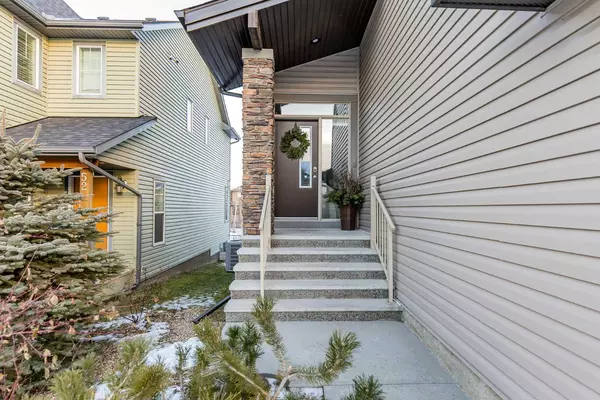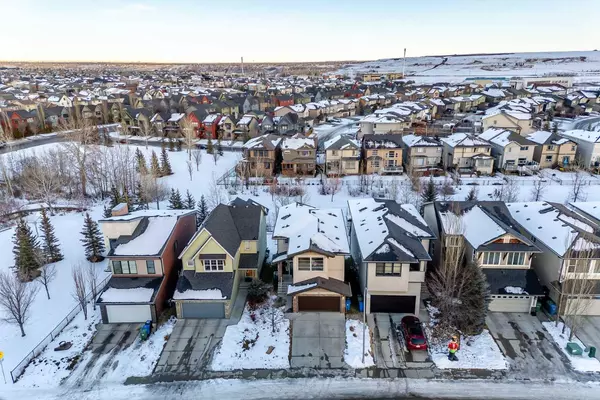For more information regarding the value of a property, please contact us for a free consultation.
Key Details
Sold Price $740,000
Property Type Single Family Home
Sub Type Detached
Listing Status Sold
Purchase Type For Sale
Square Footage 2,025 sqft
Price per Sqft $365
Subdivision Walden
MLS® Listing ID A2087514
Sold Date 01/19/24
Style 2 Storey
Bedrooms 4
Full Baths 3
Half Baths 1
Originating Board Calgary
Year Built 2010
Annual Tax Amount $4,225
Tax Year 2023
Lot Size 3,907 Sqft
Acres 0.09
Property Description
Start of the New Year with a new home! Exceptional former show home in the family friendly & amenity rich community of Walden. This awesome 4 bedroom property with a heated attached garage has a comfortable and contemporary vibe with many upgrades and backs onto a gorgeous green space with a park and shopping just a short walk away. Recent updates in the last couple of years: NEW FURNACE, CENTRAL A/C, NEWER HOT WATER TANK, NEW ROOF & SIDING (on 2 sides) NEW GARAGE DOOR & MOTOR, NEW WASHER, DRYER, FRIDGE, MIRCOWAVE/HOODFAN & BOSCH DISHWASHER. The main level features hardwood flooring, built-in speakers, pot lighting and a versatile layout with a spacious foyer, gorgeous great room with gas fireplace highlighted by glass tile surround, large dining room overlooking the back yard with access to a super East facing deck and an incredible chef's kitchen. With ample quartz counter space, an abundance of cupboards, newer stainless appliances and the sink looking out to the greenspace behind, you will love spending time in this practically designed space. There is space for 10 barstools at the L-shaped bar and a fantastic tech desk space tucked at the back of the kitchen, perfect for kids homework or the family computer to keep everyone organized. Walk through to the pantry and adjacent mud room with its built-in storage leading to the double attached garage with in-floor heat. The main floor also features a compact powder room tucked discretely off the foyer and rear entry for the privacy of your guests. Upstairs you will be wowed by 3 bedrooms, including a serene principle suite which has beautiful views of the park space behind and a large ensuite with a soaking tub, separate shower stall, great counter space and a walk-in closet with built in storage. Down the hall the secondary bedrooms share a 4 piece bathroom, while a spacious laundry room and beautiful bonus room with barn door round out the upper floor. The walkout basement is fully finished with a large bedroom, full bathroom and a huge rec room. The front yard has low maintenance landscaping with irrigation, while the back yard is fully fenced with a gate leading to the walking path and nearby park. You will love living here with the grocery store and Starbucks just a short stroll from home while quick access to major routes and getting out the city are just 2 stop lights away!
Location
Province AB
County Calgary
Area Cal Zone S
Zoning R-1N
Direction W
Rooms
Other Rooms 1
Basement Finished, Walk-Out To Grade
Interior
Interior Features Built-in Features, Closet Organizers
Heating Forced Air, Natural Gas
Cooling Central Air
Flooring Carpet, Ceramic Tile, Hardwood
Fireplaces Number 1
Fireplaces Type Gas, Great Room, Tile
Appliance Dishwasher, Electric Stove, Microwave, Refrigerator, Washer/Dryer
Laundry Upper Level
Exterior
Parking Features Double Garage Attached, Heated Garage
Garage Spaces 2.0
Garage Description Double Garage Attached, Heated Garage
Fence Partial
Community Features None
Roof Type Asphalt Shingle
Porch Deck, Patio
Lot Frontage 34.02
Total Parking Spaces 4
Building
Lot Description Backs on to Park/Green Space
Foundation Poured Concrete
Architectural Style 2 Storey
Level or Stories Two
Structure Type Vinyl Siding
Others
Restrictions Utility Right Of Way
Tax ID 83024001
Ownership Private
Read Less Info
Want to know what your home might be worth? Contact us for a FREE valuation!

Our team is ready to help you sell your home for the highest possible price ASAP
GET MORE INFORMATION





