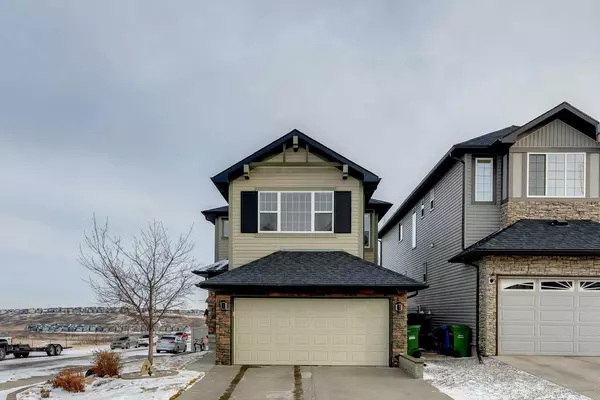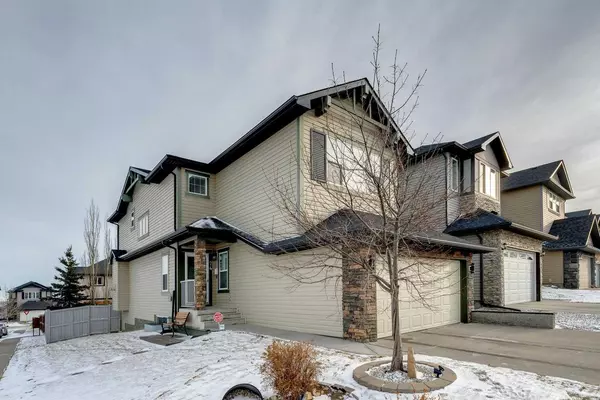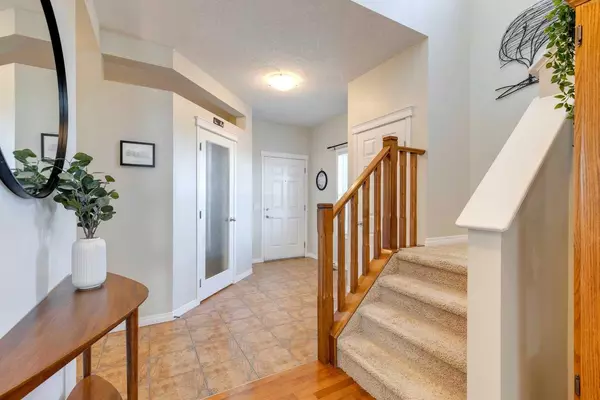For more information regarding the value of a property, please contact us for a free consultation.
Key Details
Sold Price $680,000
Property Type Single Family Home
Sub Type Detached
Listing Status Sold
Purchase Type For Sale
Square Footage 2,134 sqft
Price per Sqft $318
Subdivision Kincora
MLS® Listing ID A2100369
Sold Date 01/18/24
Style 2 Storey
Bedrooms 3
Full Baths 2
Half Baths 1
Originating Board Calgary
Year Built 2008
Annual Tax Amount $4,031
Tax Year 2023
Lot Size 4,316 Sqft
Acres 0.1
Property Description
Discover the exquisite Excel Home nestled within the thriving Kincora neighborhood. This corner-lot treasure boasts an enticing enclosed office on the main floor, a sprawling open-concept kitchen adorned with sleek stainless steel appliances, a convenient walk-through pantry with a mudroom, and the added convenience of a double, insulated, attached garage with brand new garage door. Plus freshly painted throughout with stylish upgraded lighting and professionally cleaned carpets.
Step into your dreams with three generously sized bedrooms, including the primary bedroom featuring a luxurious ensuite with newer facets and a spacious walk-in closet. Entertaining is a breeze with your very own bonus room on the upper level, and the unfinished basement with bathroom rough-in is a canvas waiting for your personal touch.
Picture yourself enjoying delightful gatherings in your stunningly landscaped and secluded backyard, complete with a charming deck, large trees, and the warm company of wonderful neighbors. Convenience is at your doorstep with Creekside shopping center, Costco, transit to all the major universities, Airport only 15 minutes away, plus picturesque ravines, and scenic pathways all within easy reach. Also easy access to Stoney and Deerfoot. Schedule your private showing and embark on the journey to your new home today!
Location
Province AB
County Calgary
Area Cal Zone N
Zoning R-1N
Direction W
Rooms
Other Rooms 1
Basement See Remarks, Unfinished
Interior
Interior Features Central Vacuum, High Ceilings, Kitchen Island, No Animal Home, No Smoking Home, Open Floorplan, Pantry, Storage, Vaulted Ceiling(s), Walk-In Closet(s)
Heating Forced Air, Natural Gas
Cooling None
Flooring Carpet, Ceramic Tile, Hardwood
Fireplaces Number 2
Fireplaces Type Electric, Gas
Appliance Dishwasher, Electric Stove, Freezer, Garage Control(s), Microwave, Microwave Hood Fan, Refrigerator, Washer/Dryer, Window Coverings
Laundry Laundry Room, Upper Level
Exterior
Parking Features Double Garage Attached
Garage Spaces 2.0
Garage Description Double Garage Attached
Fence Fenced
Community Features Playground, Schools Nearby, Shopping Nearby
Roof Type Asphalt Shingle
Porch Deck
Lot Frontage 22.97
Total Parking Spaces 4
Building
Lot Description Landscaped, Private
Foundation Poured Concrete
Architectural Style 2 Storey
Level or Stories Two
Structure Type Vinyl Siding,Wood Frame
Others
Restrictions Restrictive Covenant,Utility Right Of Way
Tax ID 83017152
Ownership Private
Read Less Info
Want to know what your home might be worth? Contact us for a FREE valuation!

Our team is ready to help you sell your home for the highest possible price ASAP
GET MORE INFORMATION





